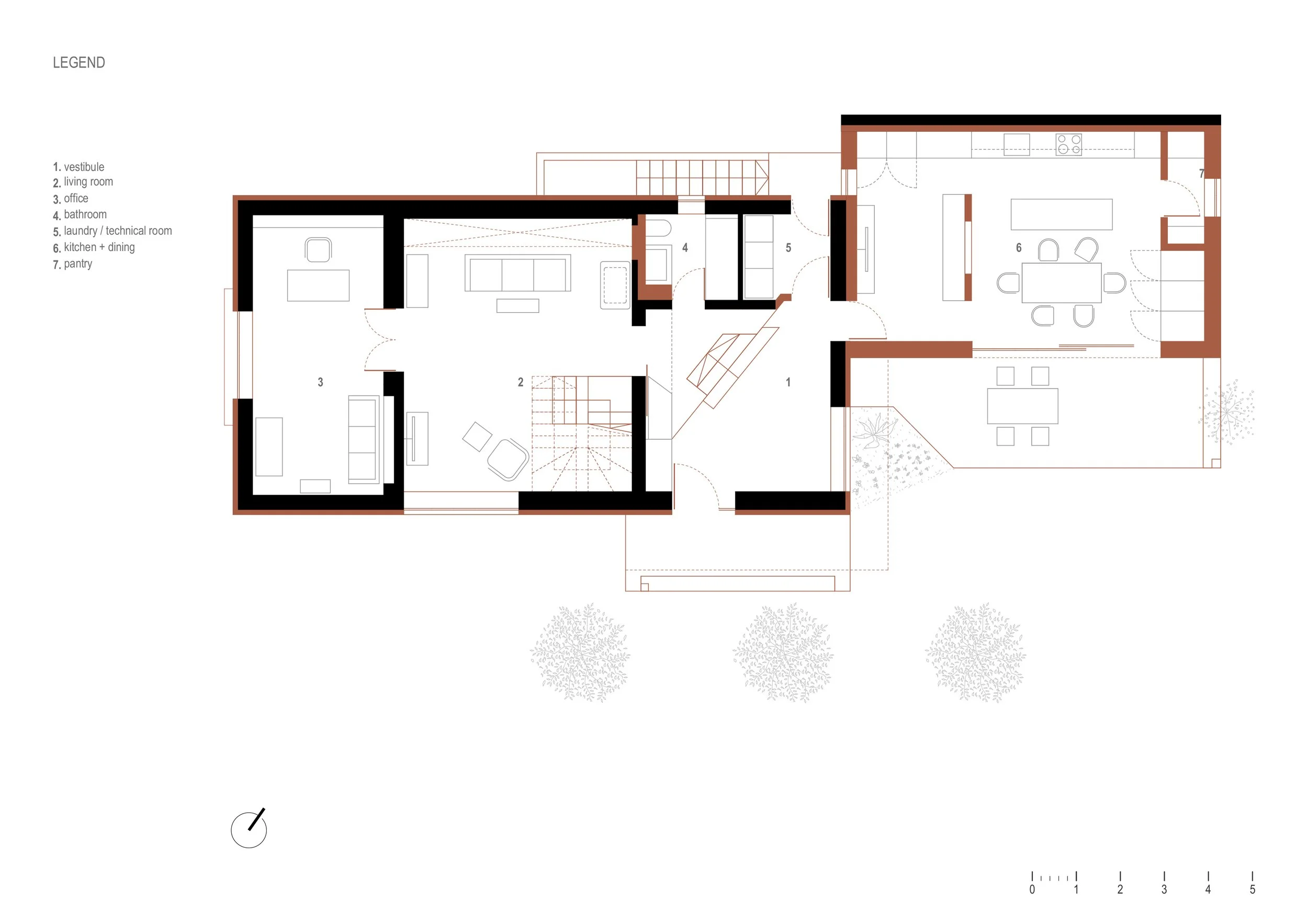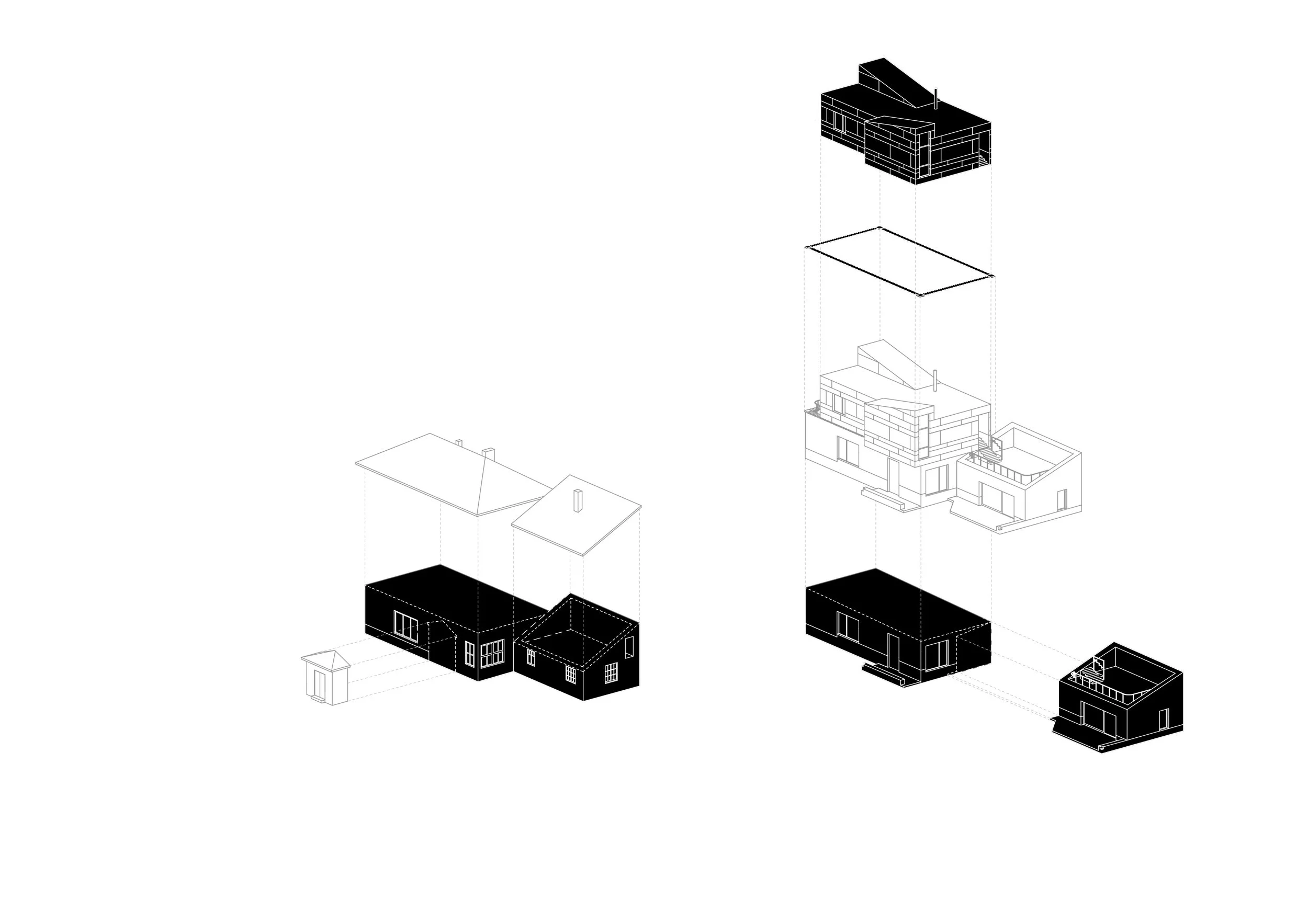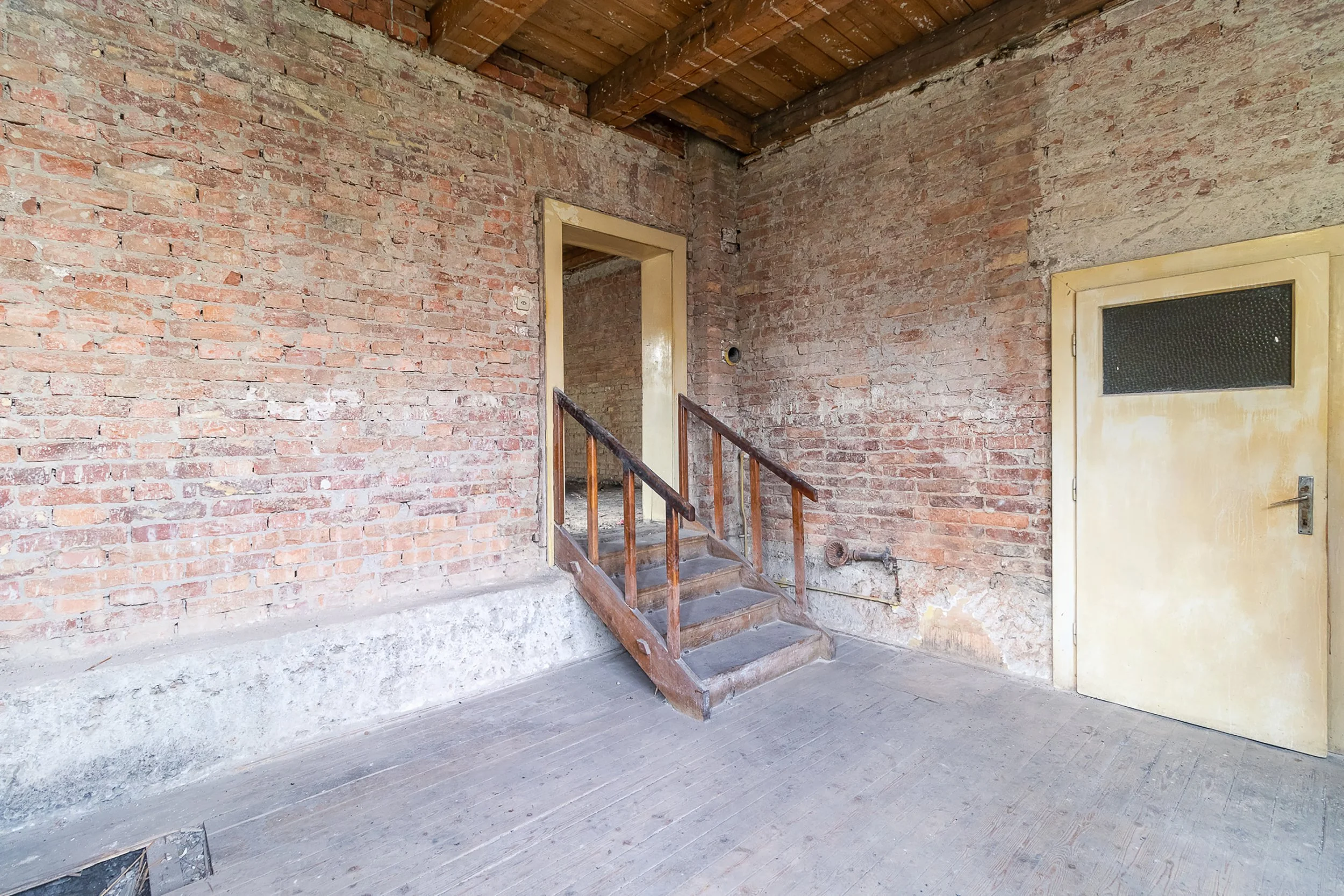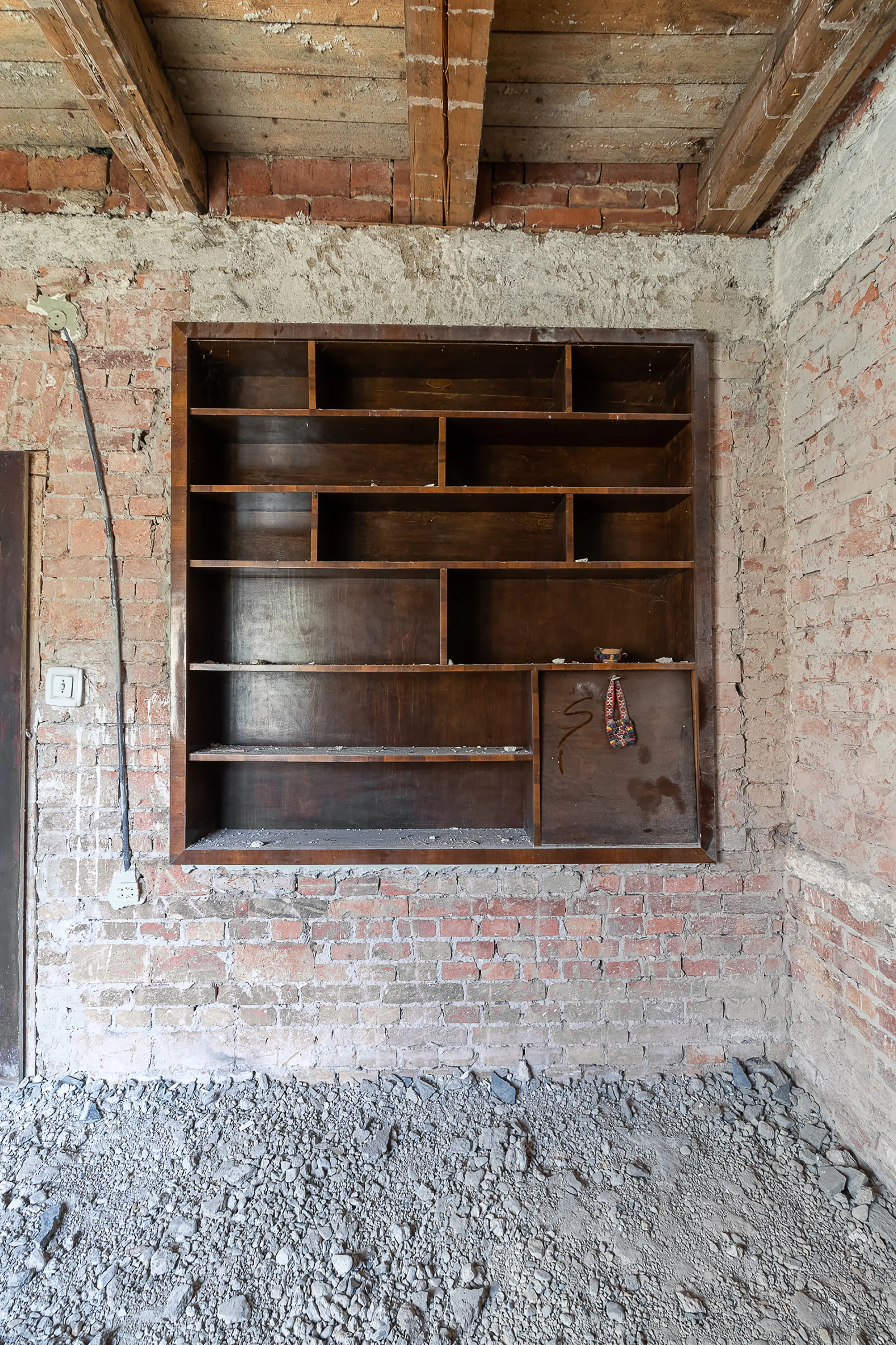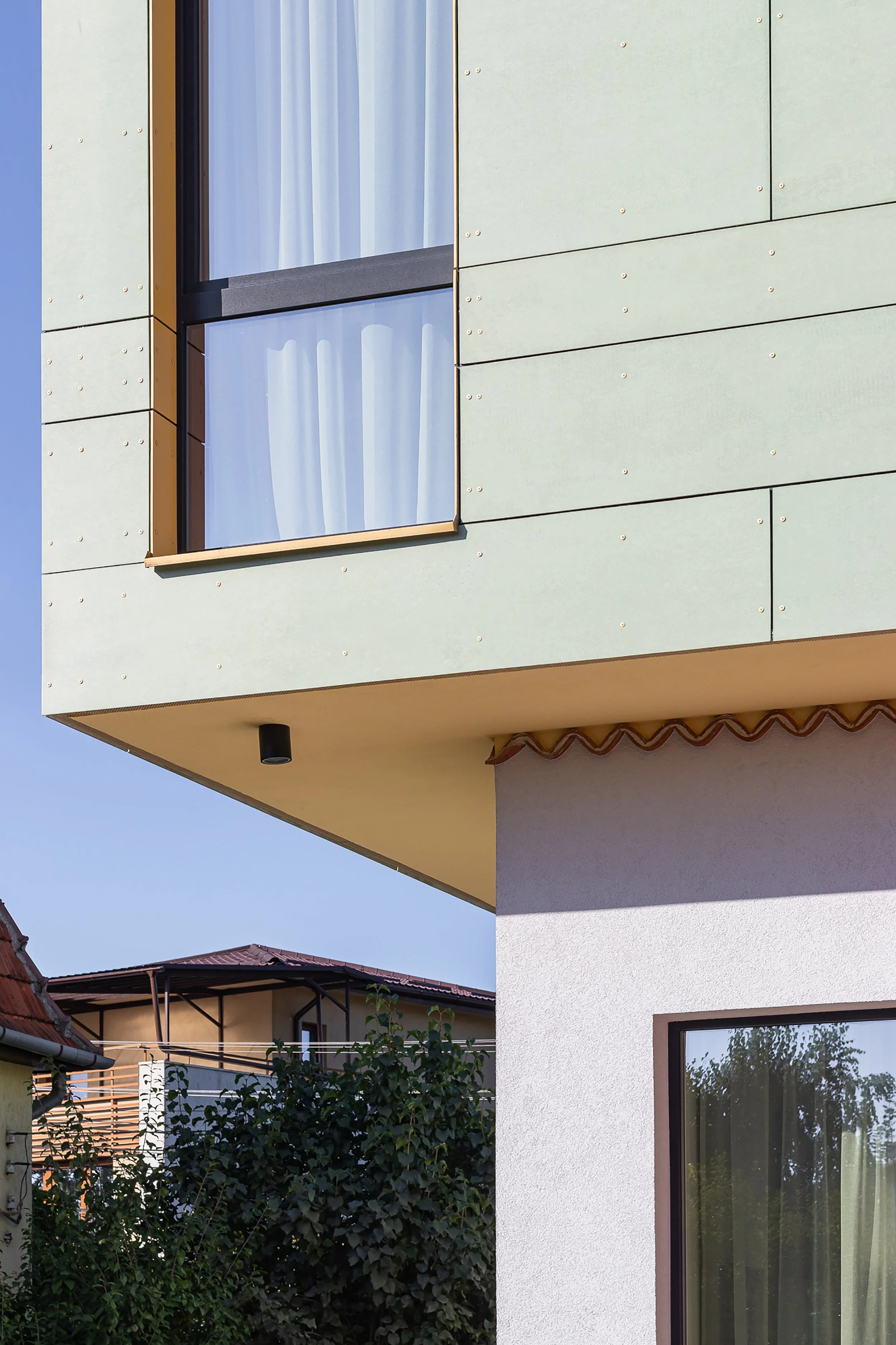A House With Two Ages
Client: private
Location: Cluj-Napoca
Years: 2020-2023
Project team: Adrian Bucin, Alexandru Sabău, Ioana Sabău, Silviu Bors
Other collaborators: Inginerie Creativă, Instal Studio, General Pro Construct, Terminus
Photos: viewcatchers - Hunor Bako, Miruna Moldovan
Status: completed
The requirement of the project was to bring a family-home built in the 1940’s up to date in terms of contemporary space requirements, technical equipment, and installations. The sensible part of the task was to do so whilst leaving room for memory and not harming the particular soft identity of the artefact. It became an interesting perspective on reuse, because contemporary, expressive materials such as crosslaminated timber, or fibre-cement ventilated cladding on the façade, were not only means of aesthetical desire, but also of necessity, given the constructive coordinates of the existing house. We propose a deconstruction and reflection on the original artifact’s aesthetic vocabulary, acknowledging the sensory quality of the architectural detail, for it represents, on an almost Proustian level, the foundation for memory and remembrance, akin to smell or taste. All proposed architectural details within the project serve a dual purpose, as they encompass both meaning, through their formal identity, and objective purpose, given their preventive or protective qualities. The overall intention was for the old and the new to form a two-part body, with the new parts of the house becoming juxtaposed glimpses into times past. In the spirit of Peter Eisenman’s writings, the refurbishment of the house seeks to add an architecture that „embodies an other fiction”.




