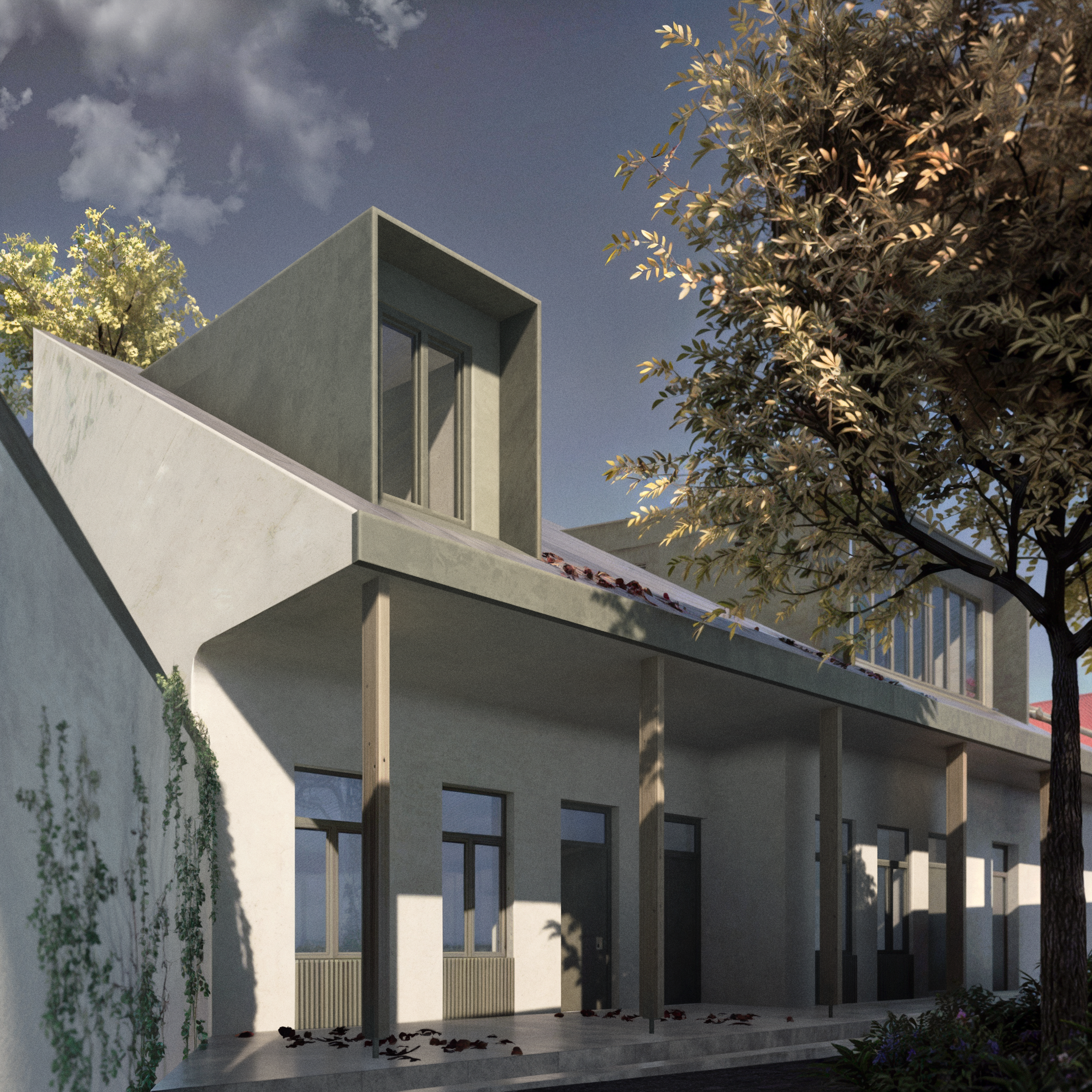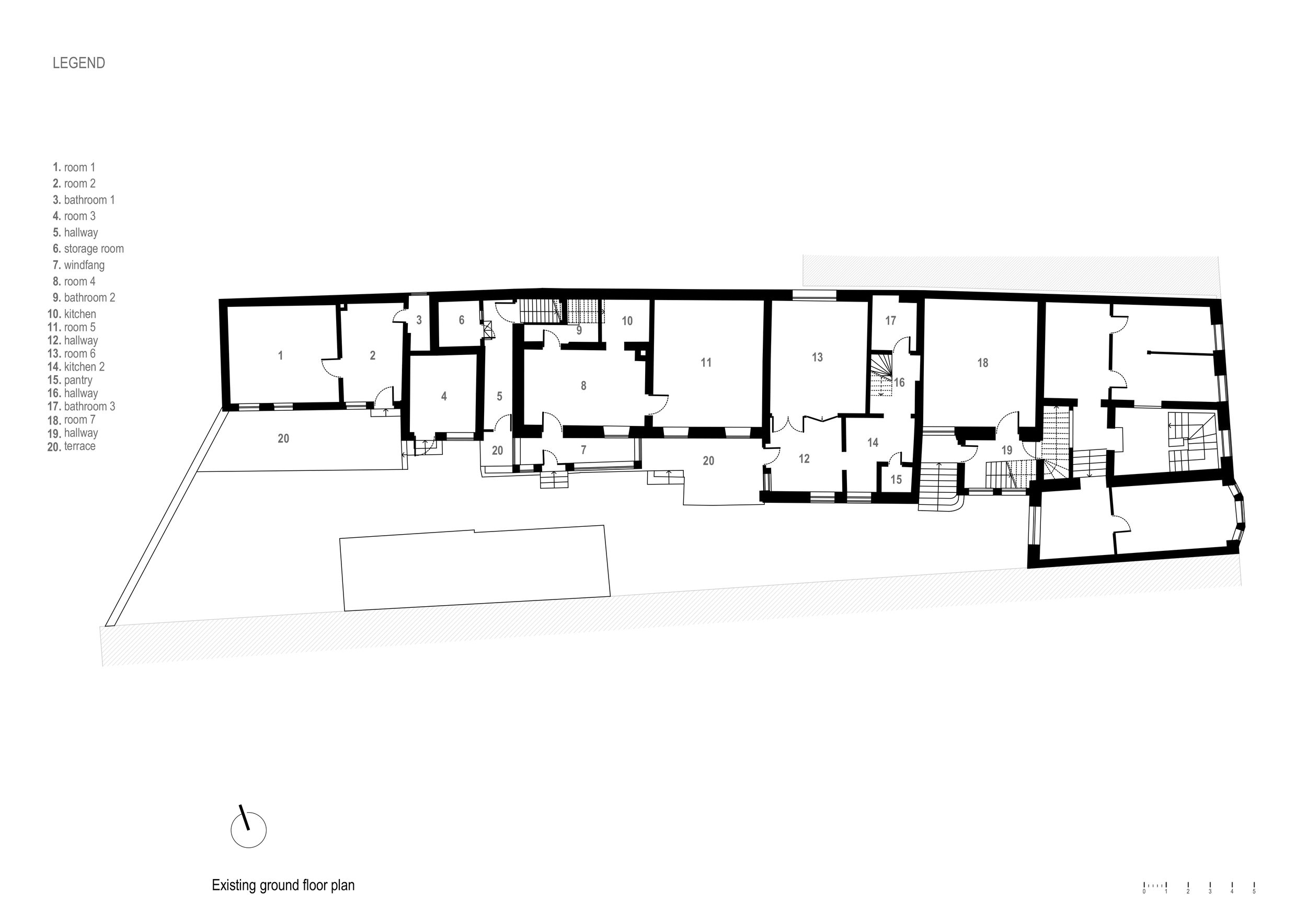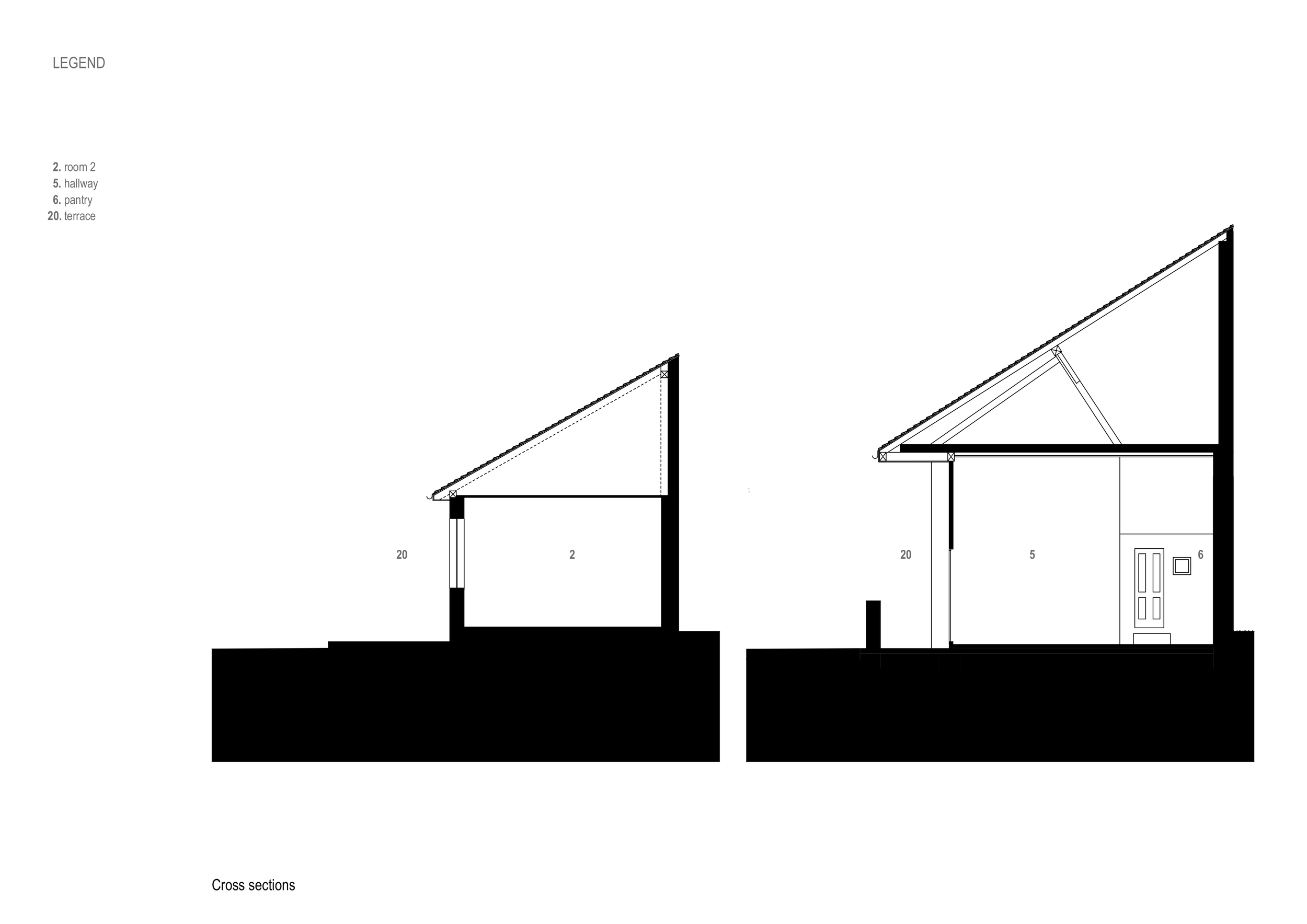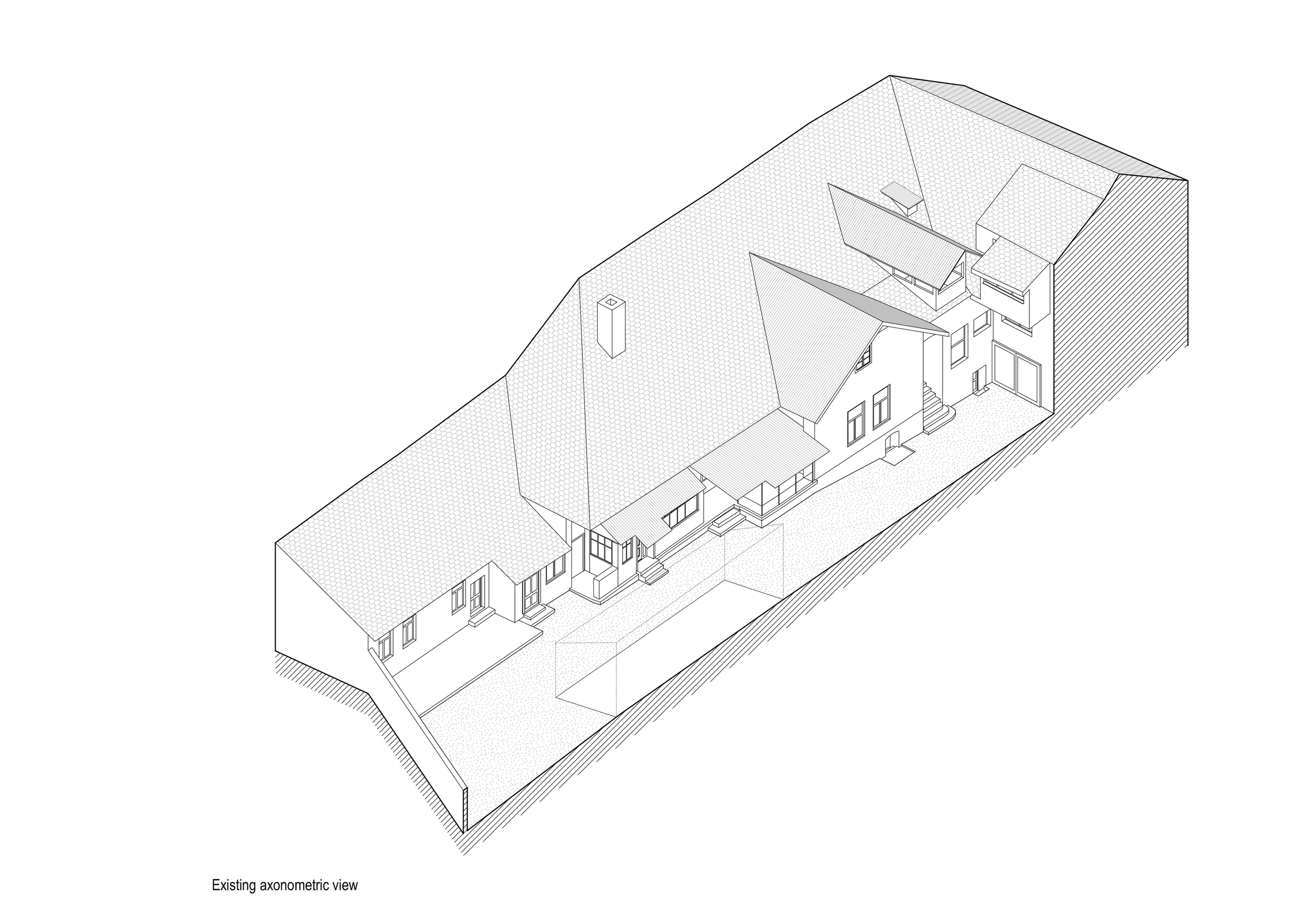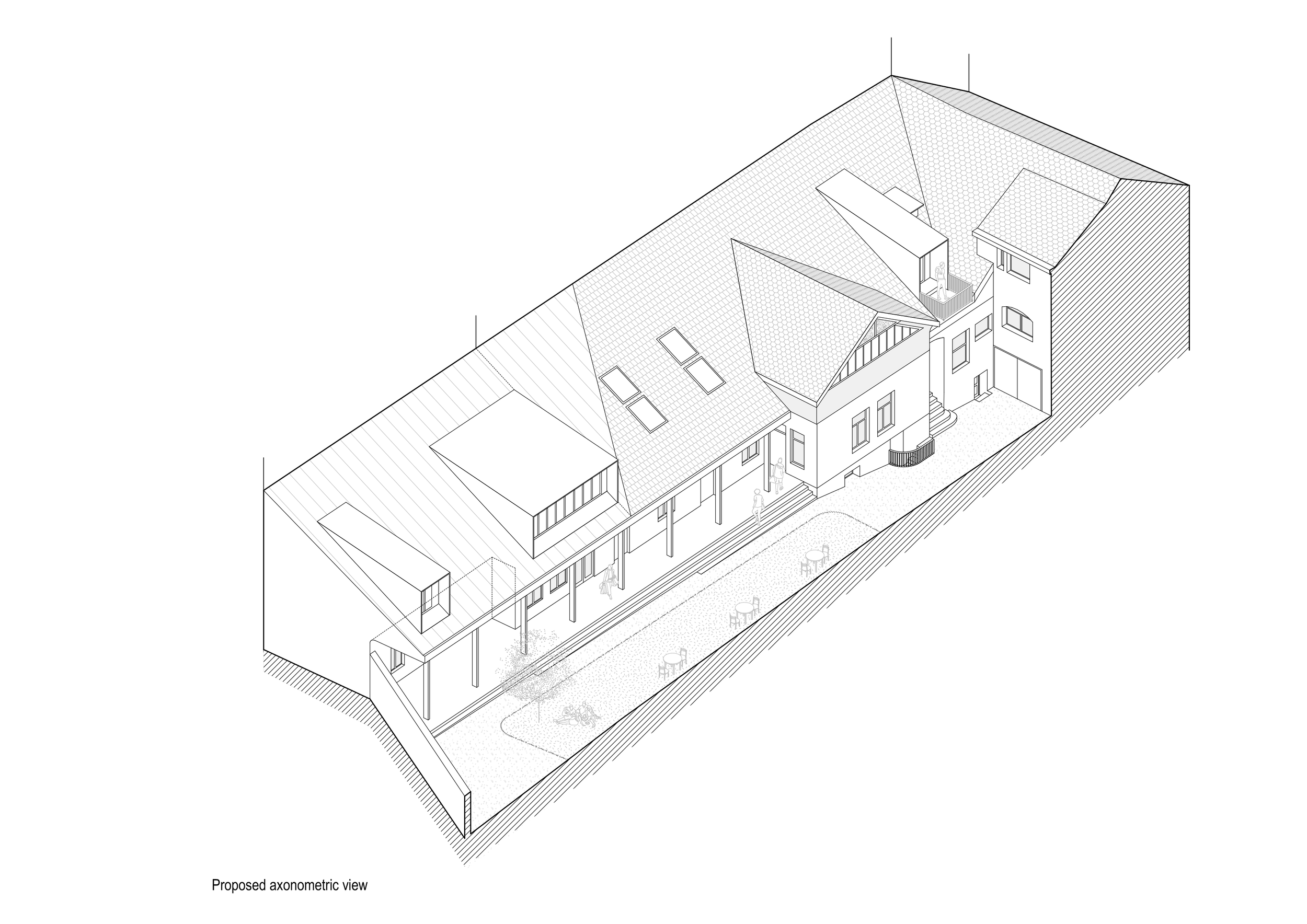Intervention on a Historical Monument in the Protected Area of Reghin's City Center, Petru Maior Street
Client: private client
Years: 2023-present
Together with Arhipeisaj Studio
Project team: Alexandru Sabău, Adrian Bucin, Ioana Sabău, Silviu Bors, Patricia Simedru, Bianca Conțiu-Tămășan
Historic study: Miklós Köllő
Specialty restorers: Eszter Kiss, Lóránd Kiss
Technical expert: Benke István
Status: in progress
Intervention on a historical monument in the protected area of Reghin's city center, Petru Maior street.
The building was constructed in the second half of the 19th century, featuring elements of the eclectic style on its main façade. At ground floor level, the articulation of the wall is achieved through decorative elements resembling plastic stone courses in a pastel orange and brown color scheme. The upper floor is separated by a horizontal string course decorated with a wave-like motif, painted in white.
The intervention involves unifying the back roof volumes and eliminating the plethora of volumetric articulations created by the various built bodies that currently compose the back volumes, in order to better utilize the resulting groundfloor and loft spaces. The proposal indicates these historical fragmentations at roof level by using different roof tiles: flat or pressed tiles for the secondary areas, fish-scale tiles for the historic portion and for the accent volume, and sheet metal for the newly introduced elements that serve as connectors or transitions between segments.
Drawings
Renders
