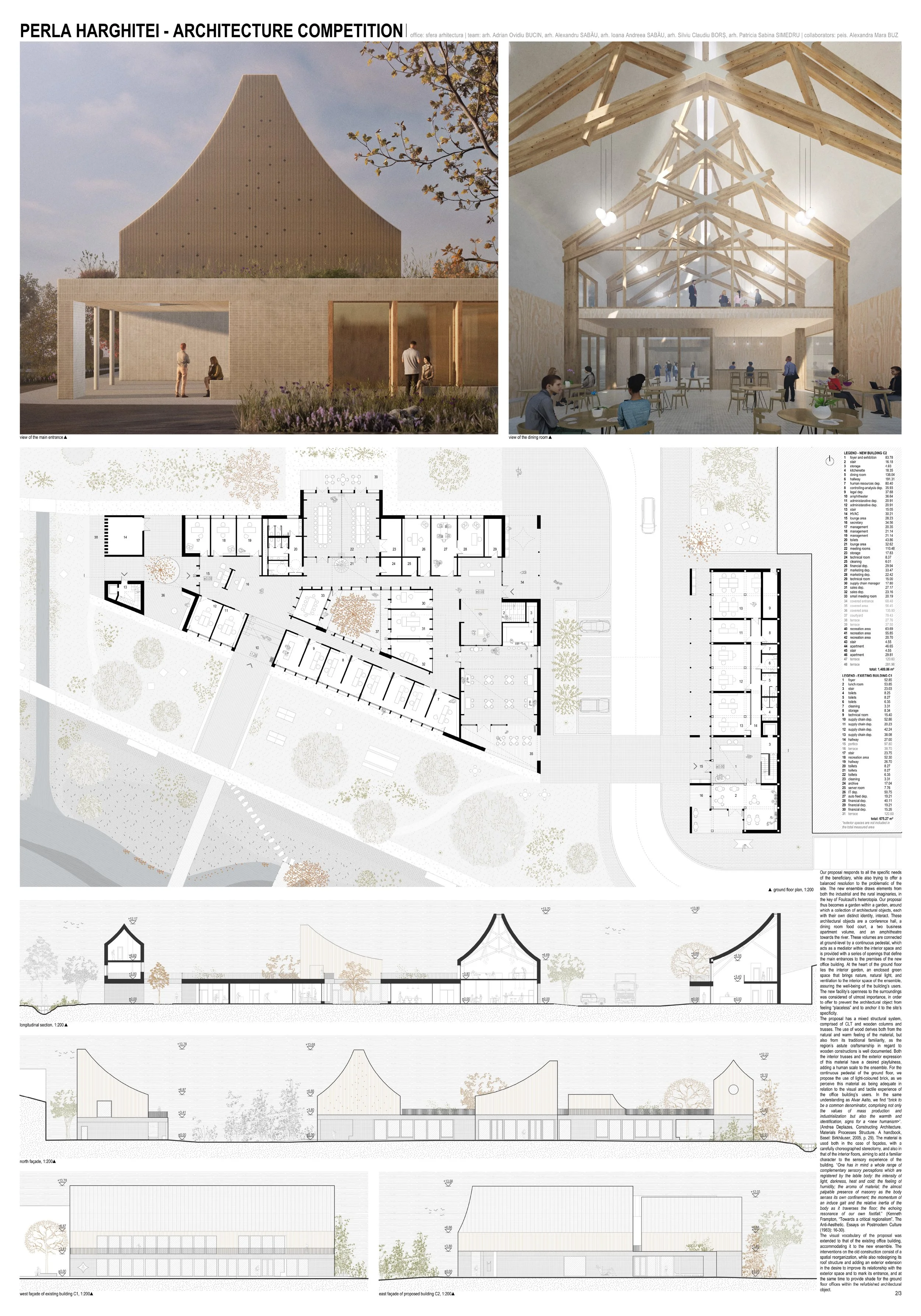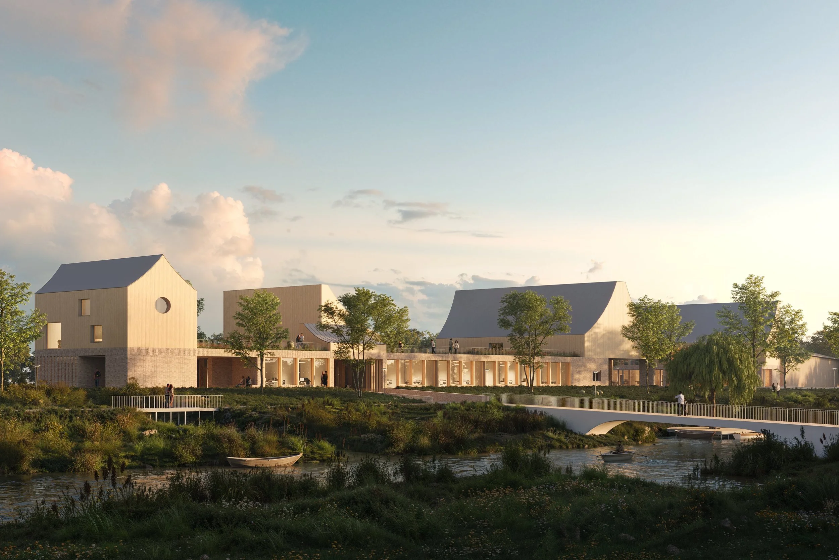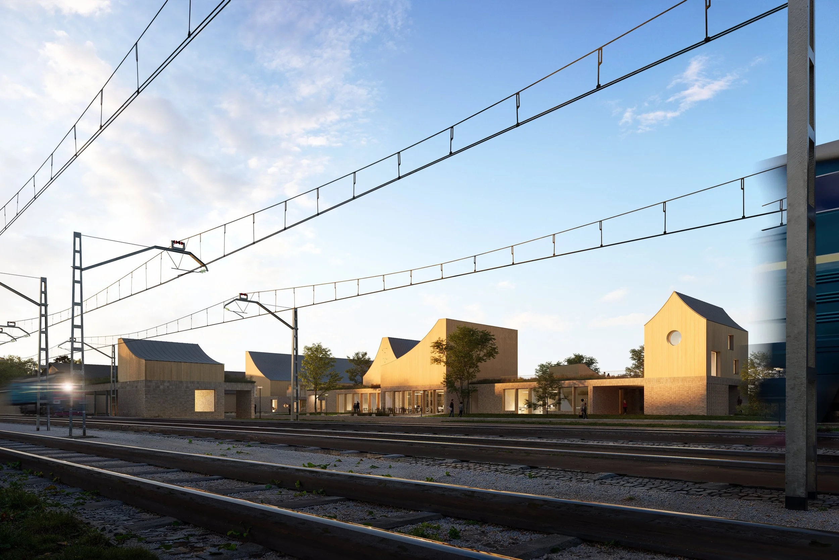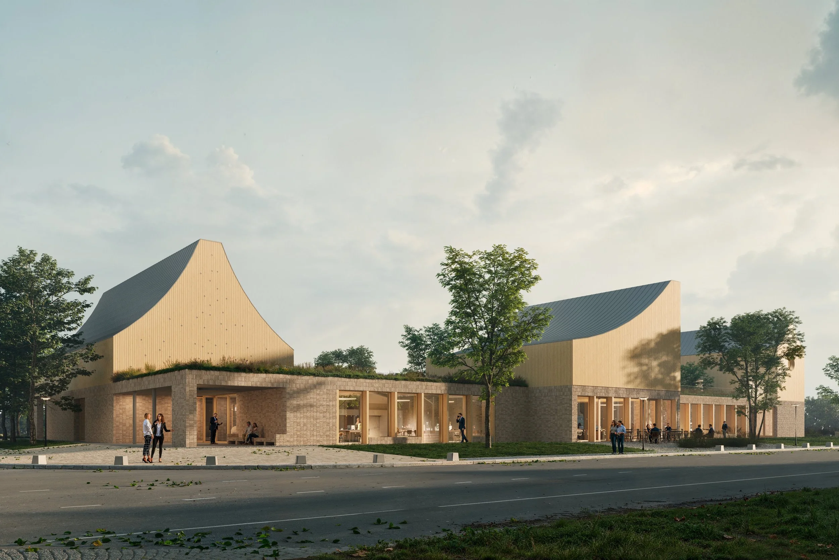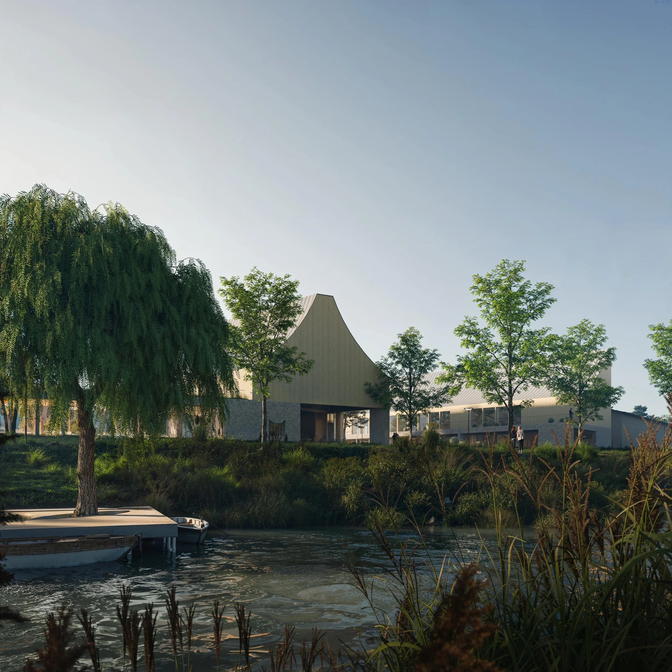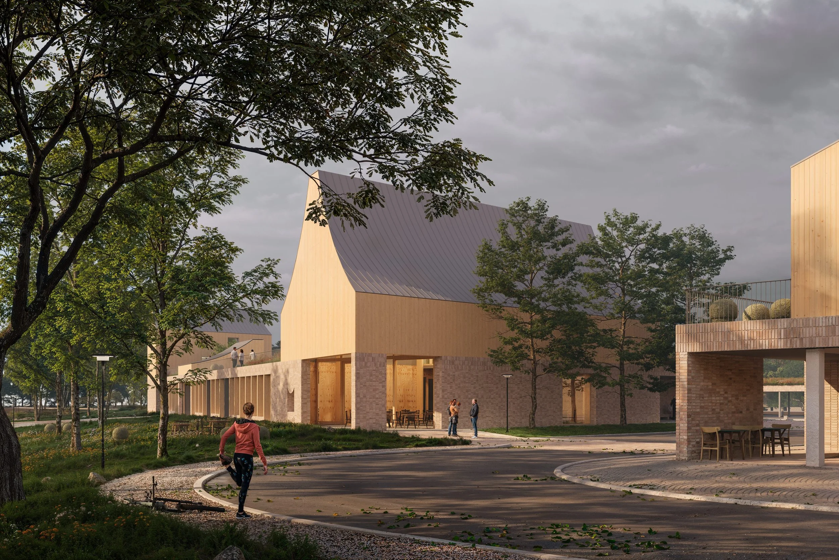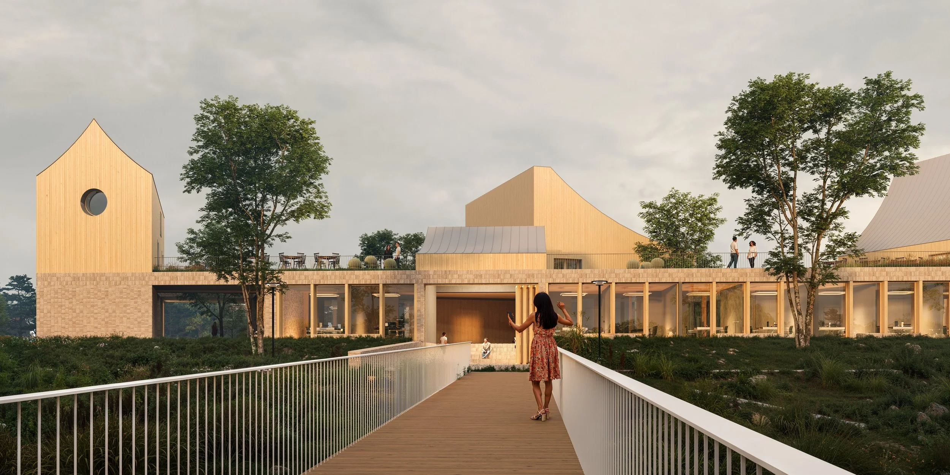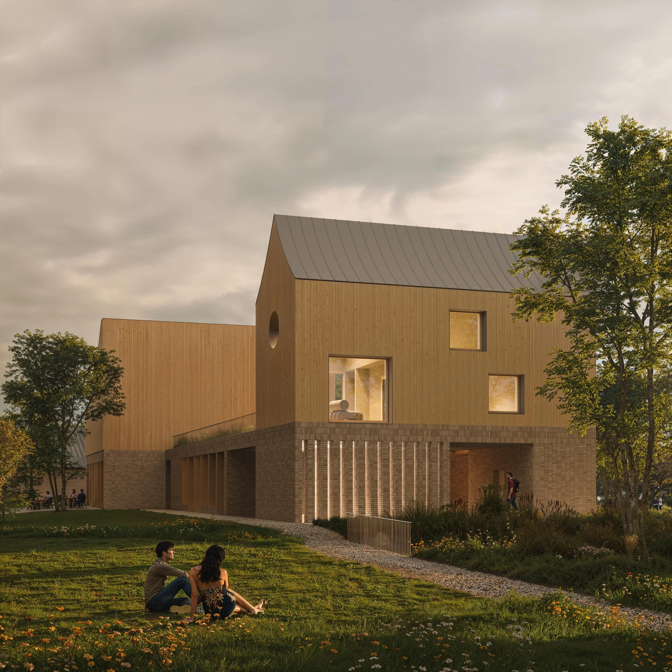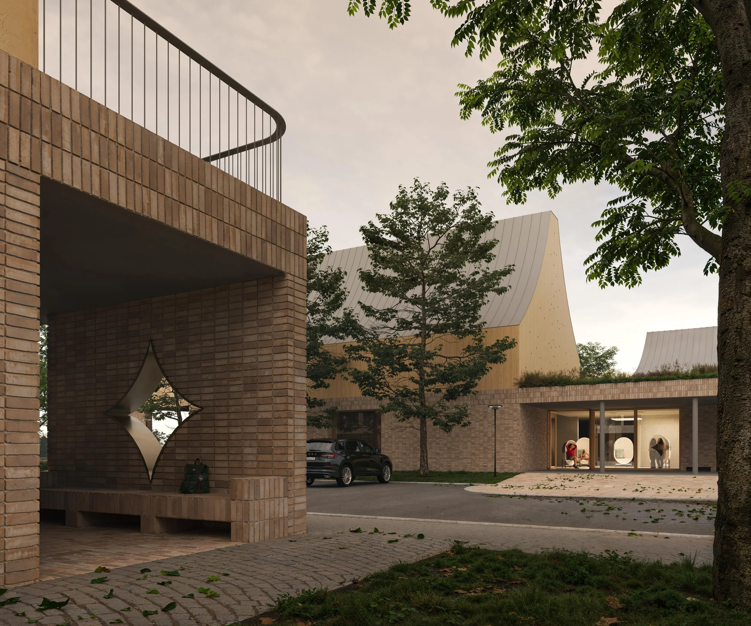Perla Harghitei - Architecture Competition
Client: Perla Harghitei SA
Location: Săcuieni, Harghita
Year: 2024
Project team: Alexandru Sabău, Adrian Bucin, Patricia Simedru, Ioana Sabău, Silviu Bors
Landscape architecture: Mara Buz
Visuals: Cosmin Ciubotariu (Sooner Viz)
Status: competition entry, finalist project
The allure of the competition resides in the intricacy of the site. Its heterogeneous nature, characterized by the intersection of dissimilar urban fabrics, a delicate natural environment, and a complex architectural and technological program, underlines the need for a sensible and strategic approach. We look at the site through the lens of Michel Foucault’s “Of Other Spaces, Heterotopias.”, understanding its incompatibilities as the basis of a particular, one-of-a-kind type of space, one in which contradictory features coexist and flourish. The metaphor of the heterotopia describes both the existing site, as a starting point, and the proposed solution - a garden of superimposed meanings.
Located within the northern part of Sâncrăieni, Perla Harghitei’s territory is almost half the size of the village’s Kincseszeg area. Displayed between the railway which connects Sâncrăieni to the neighbouring towns and the river Olt, the mineral water industrial site is composed of buildings distinct in scale, organization, and architectural vocabulary to those found within the more traditional fabric of the rural development. The plot on which the architectural solution was required thus welcomes a sensible and specific role, that of a connector between the rural culture of the region, and its more recent industrial development. The challenge of the role resides in achieving this purpose without regressing into nostalgic historicism, as Kenneth Frampton underlines in his 1983 essay, Towards a Critical Regionalism: Six Points for an Architecture of Resistance, aiming“to cultivate a resisting, identity-giving culture while at the same time having discreet recourse to universal technique”.



