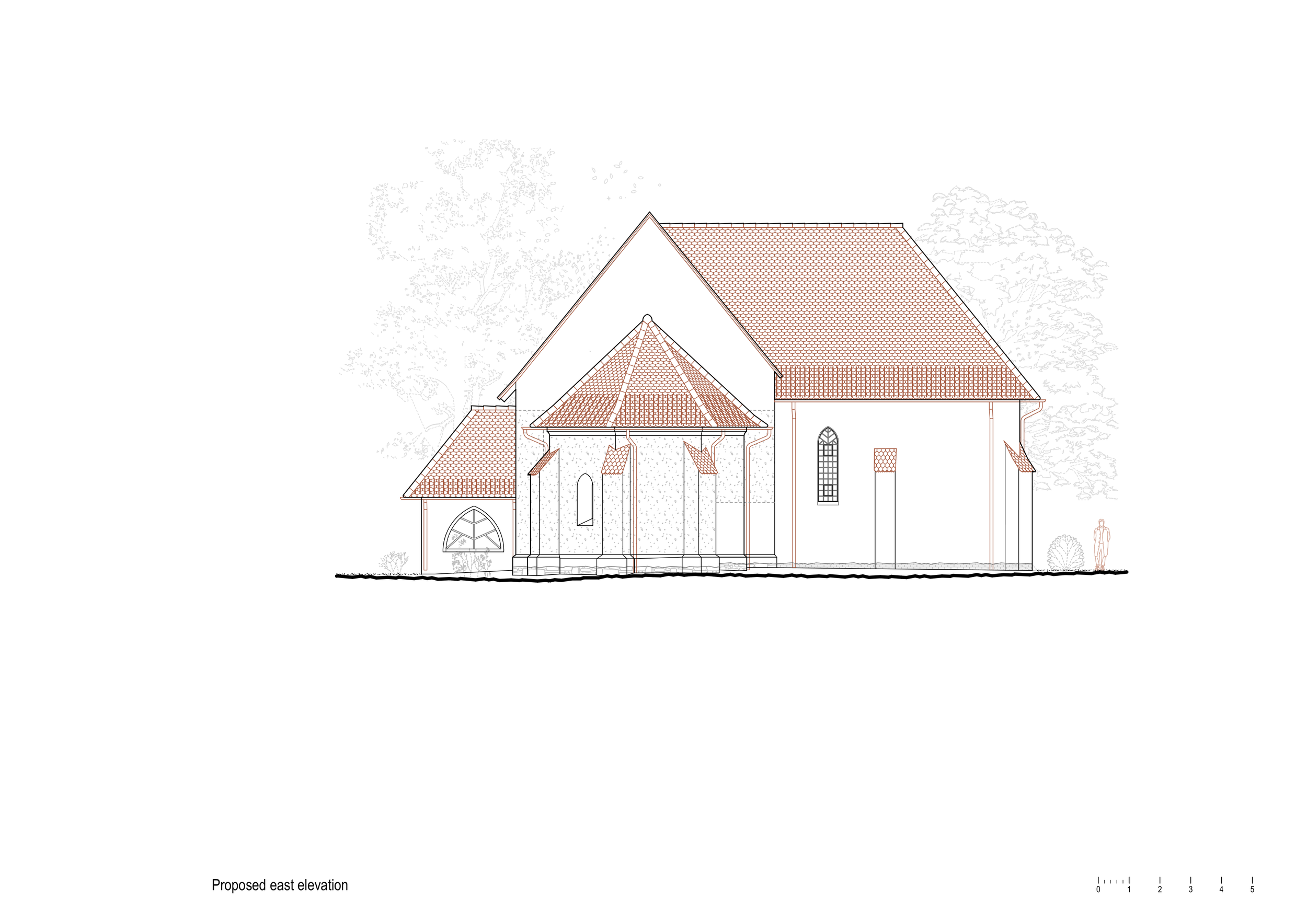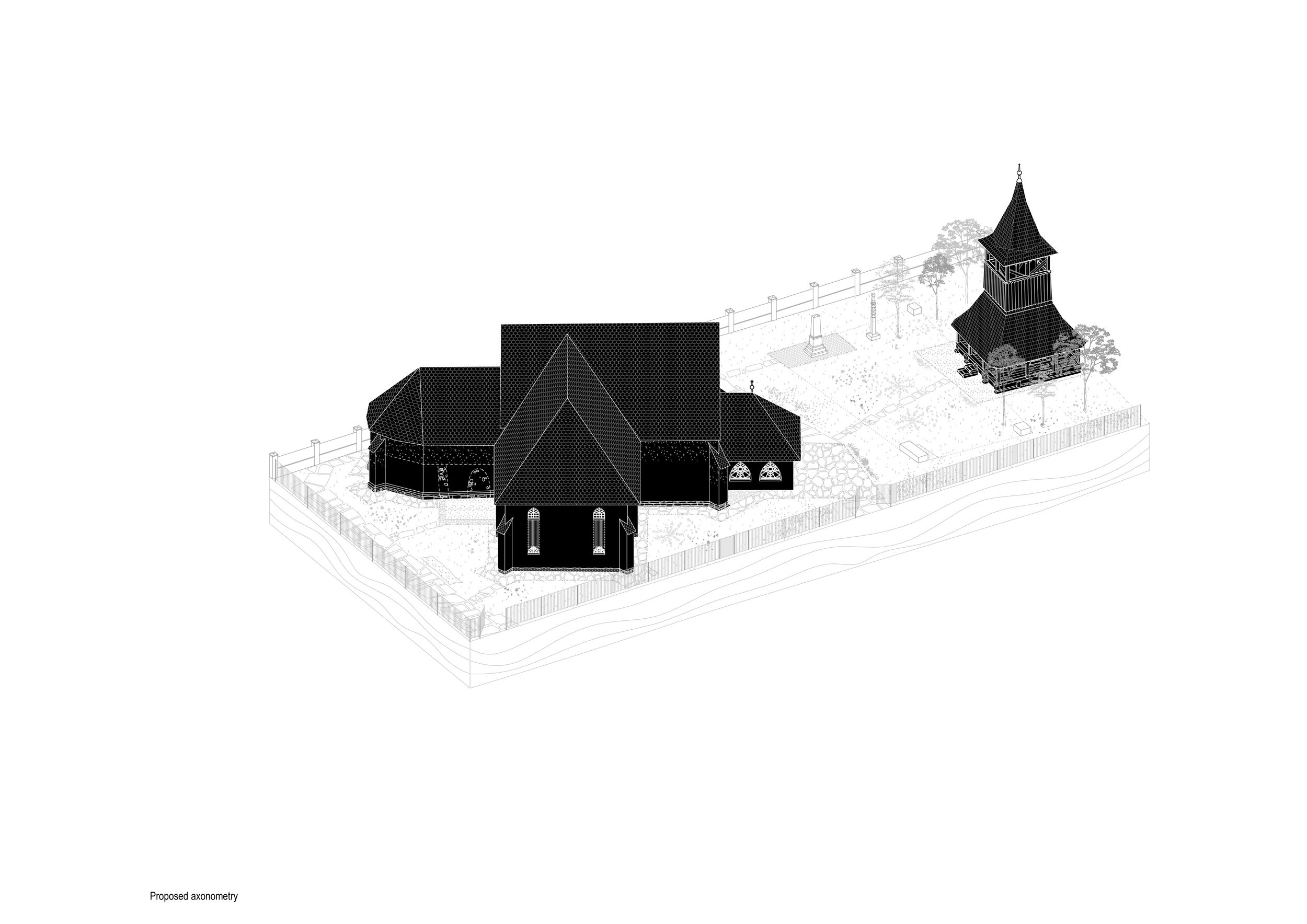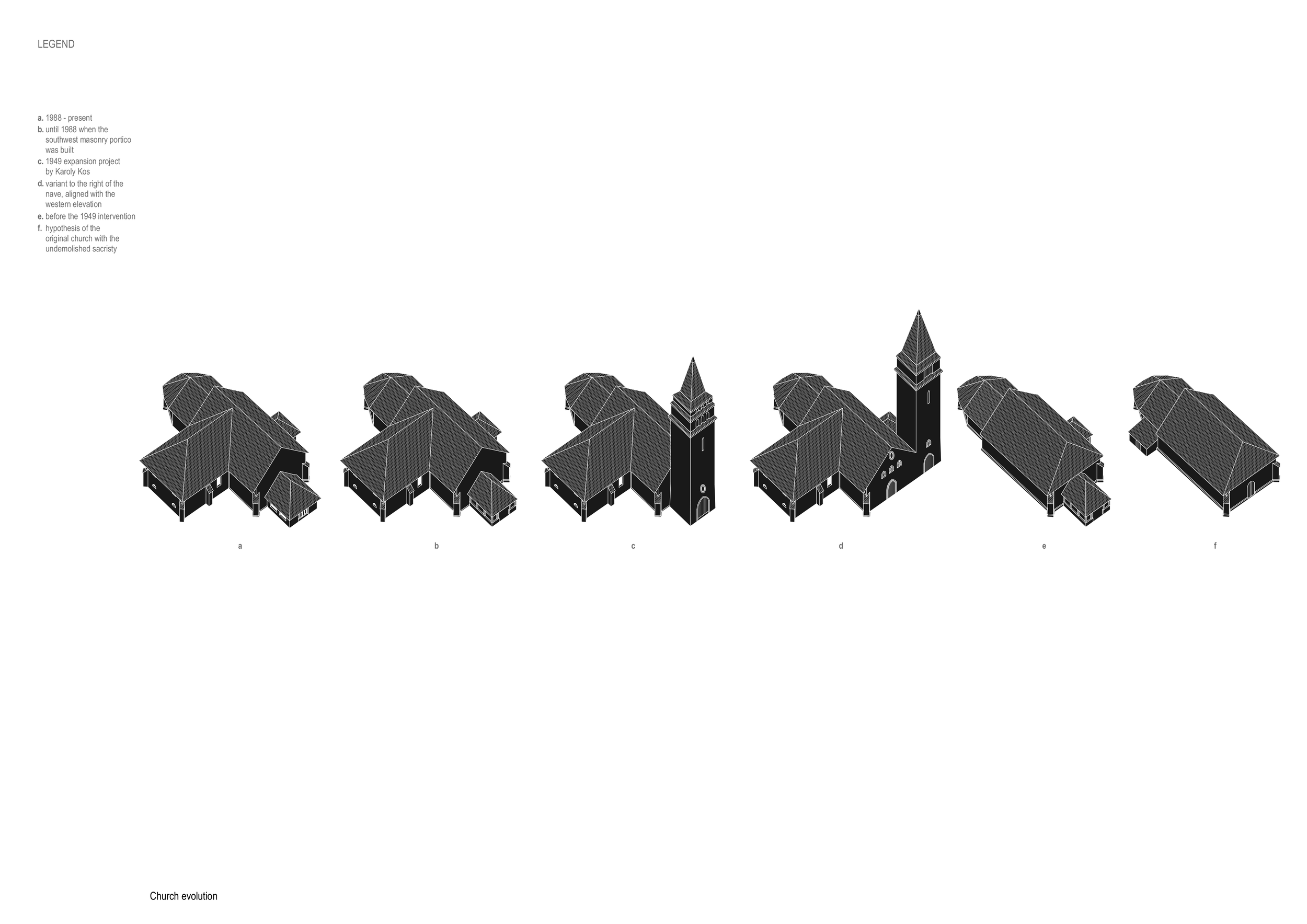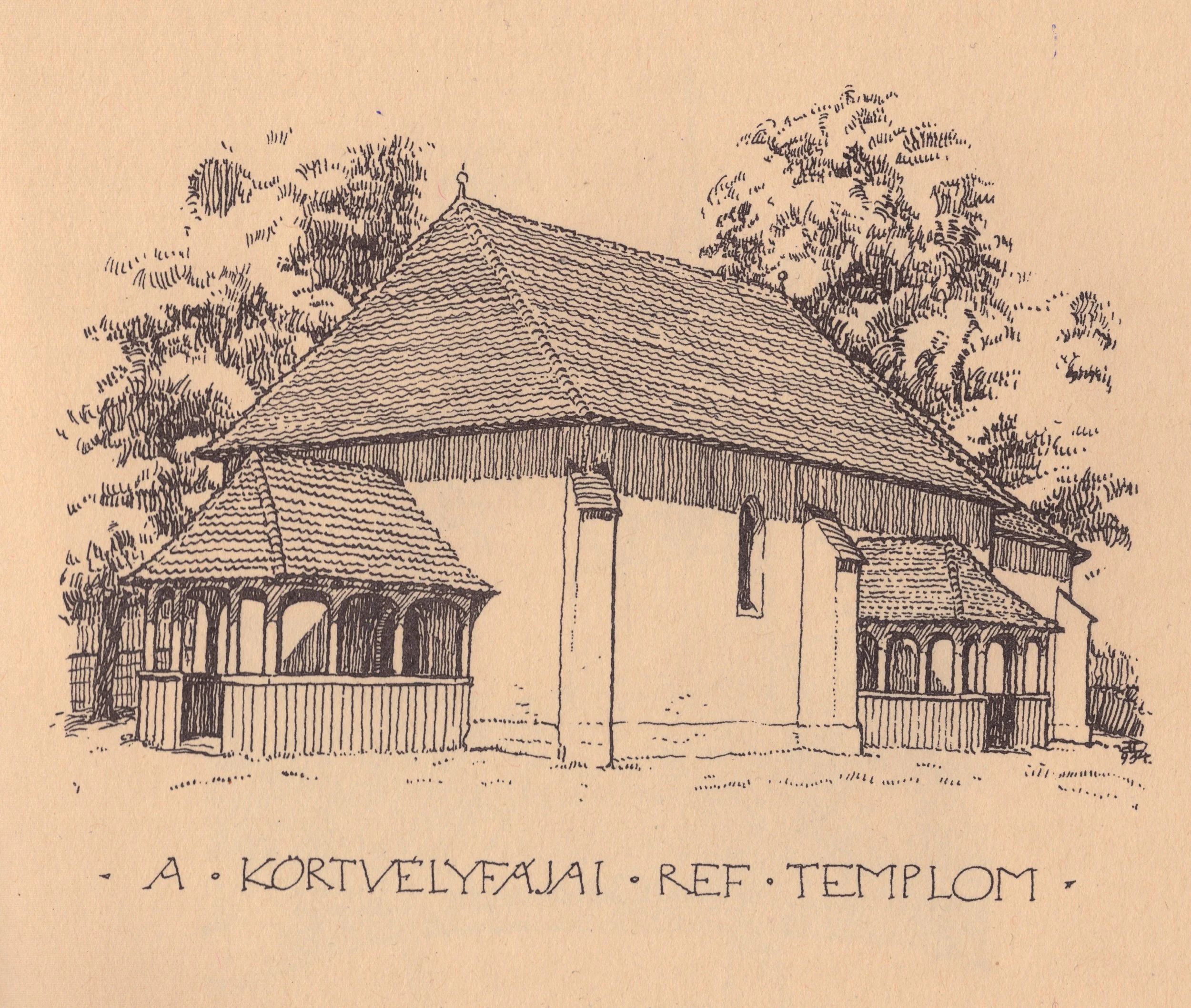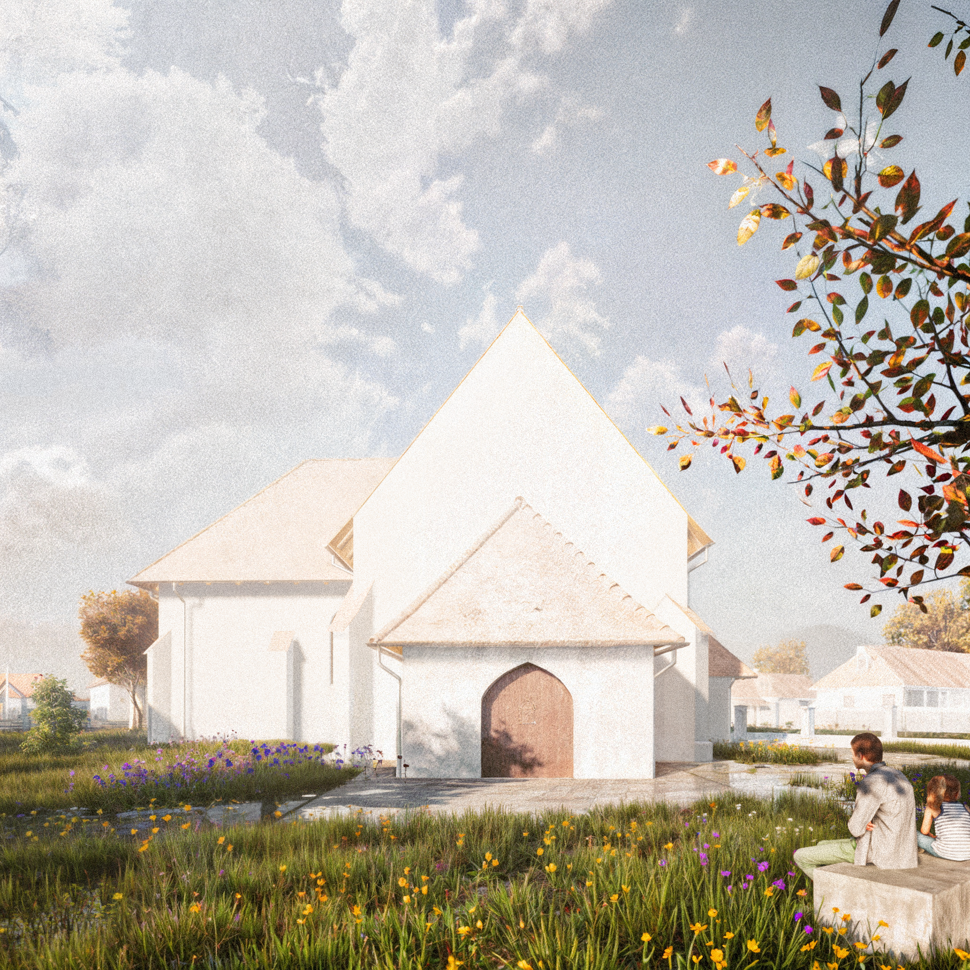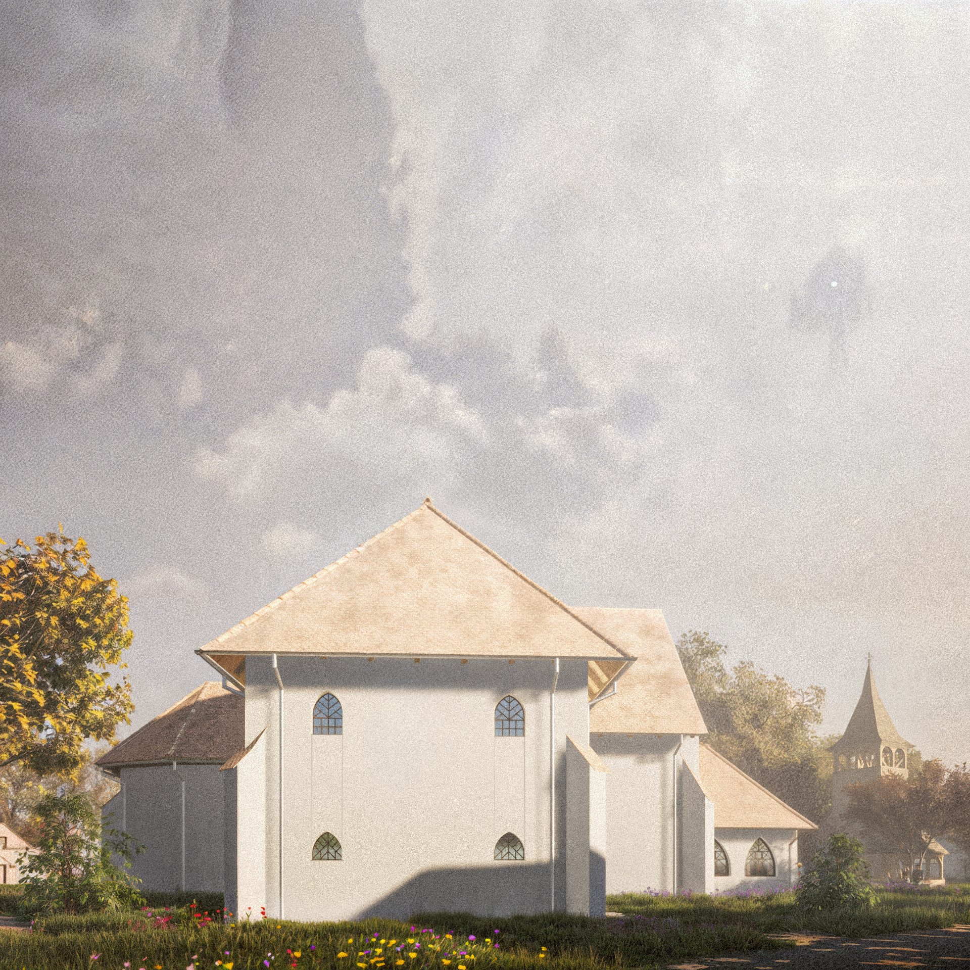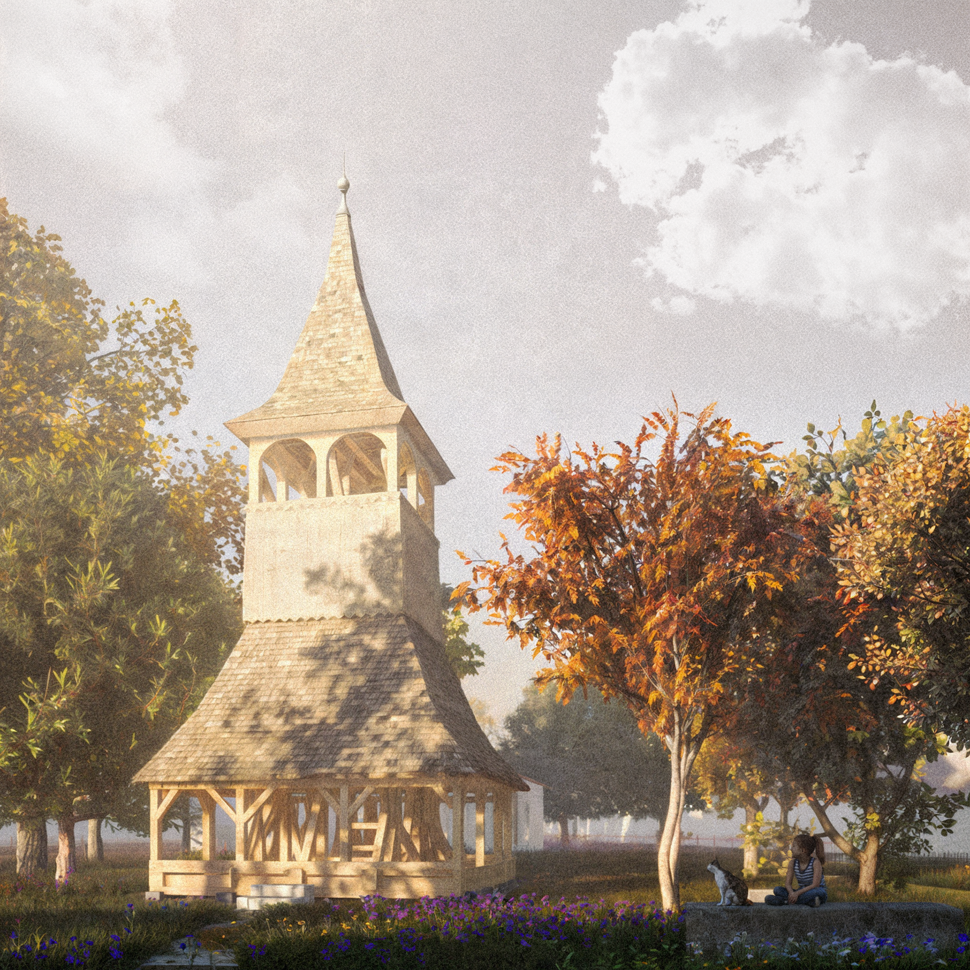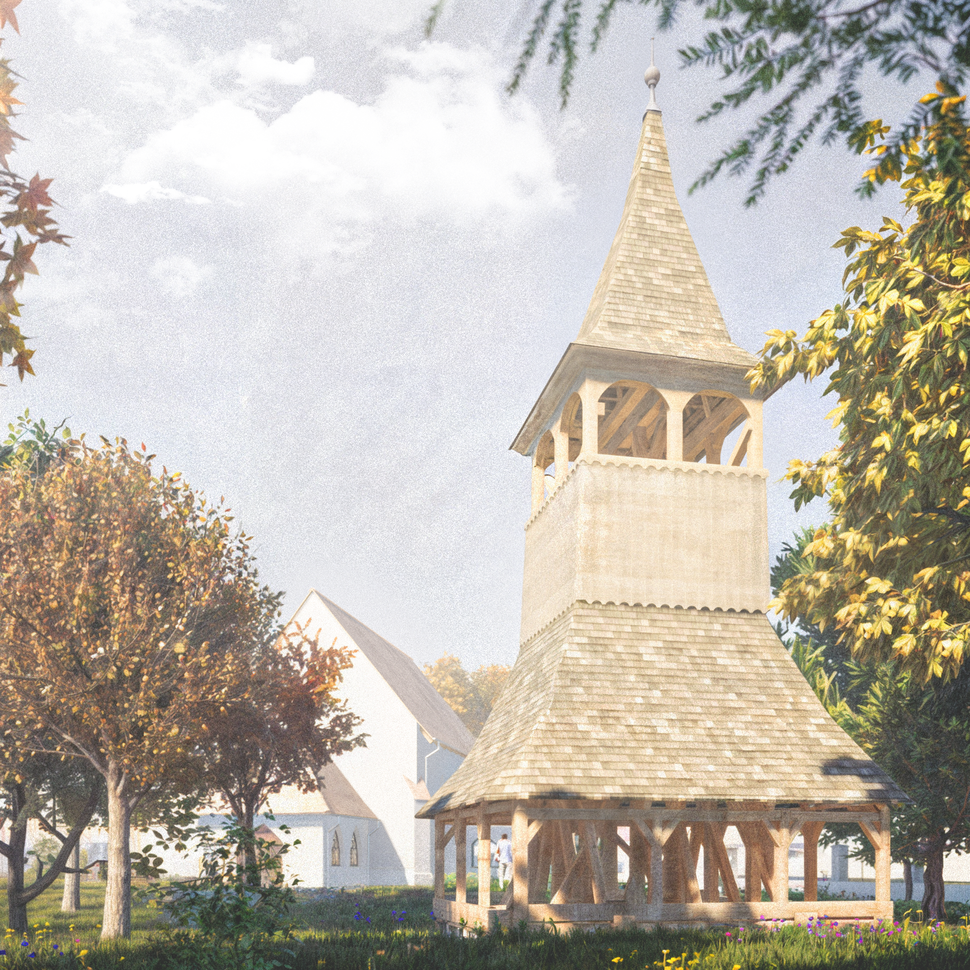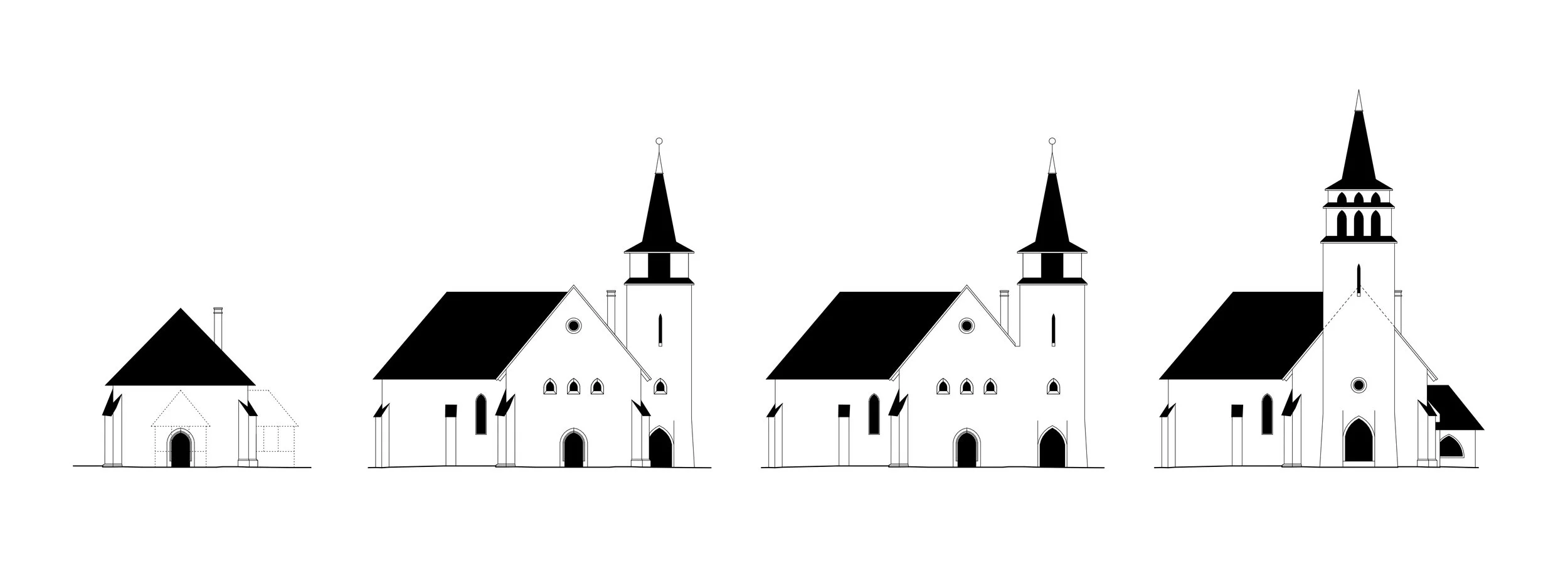Rehabilitation and Restoration of the Reformed Church Complex in Periș
Client: The Reformed-Calvinist Parish of Periș, Mureș
Location: Periș, Mureș
Years: 2022-2025
Project team: Miklós Köllő, Alexandru Sabău, Patricia Simedru, Adrian Bucin, Silviu Bors, Ioana Sabău
Historic study: Miklós Köllő
Specialty restorers: Ferenc Mihály, Erzsébet Szász, Eszter Kiss, Lóránd Kiss
Technical expert: Augustin Cîmpean
Archeologists: Szilamér-Péter Pánczél (Mureș County Museum), László Lenkey, Barbara Czecze
Status: in progress
Kós Károly is a prodigious landmark for Transylvanian and Hungarian architecture in the first half of the 20th century, with his works covering a wide range of architectural programmes. Religious buildings are an inherent theme that characterises his entire career. He develops a particular style, rooted in the fin de siècle spirit, and inspired by the Transylvanian vernacular, leaving us an original built legacy. This project details a minor entry in the vast clerical segment of his creation, namely the extension project of the reformed church from the village of Periș (Körtvélyfája), bringing into discussion the particularity of his interventions on rural churches. In 2021, the Parish of the reformed church of Periș is laying the groundwork for the development of a restoration project for its ecclesiastic ensemble, composed of the church, which beforehand was the subject of an extension by the renowned Transylvanian architect, and a wooden bell tower, which together form a corpus of high importance, certified by its historical monument status.
The A listed heritage site consists of the church itself and, separately, a wooden bell tower. The church features a nave and choir of medieval origin, on which architect Kos Károly intervened during the 1940s–1950s by adding a semi-transept and an entrance portico on the southeast side, raising the nave and altering the roof structure (a gable was added over the southwest entrance, whereas previously there was a roof slope). The original project also included the construction of a masonry bell tower attached to the southwest side, aligned on axis, but this was never realized due to the economic and likely socio-political context. In the 1980s, the community built a portico on the southwest side, similar in style to the southeastern one.
Scholarly literature highlights the importance of the site not necessarily due to its medieval heritage - which has been heavily altered, especially regarding its interior spatiality and exterior volume because of the semi-transept - but rather because it is a project with a remarkable interior fully realized by Kos Károly after 1914 (Anthony Gall, The Workshops of Károly Kos, 448).













