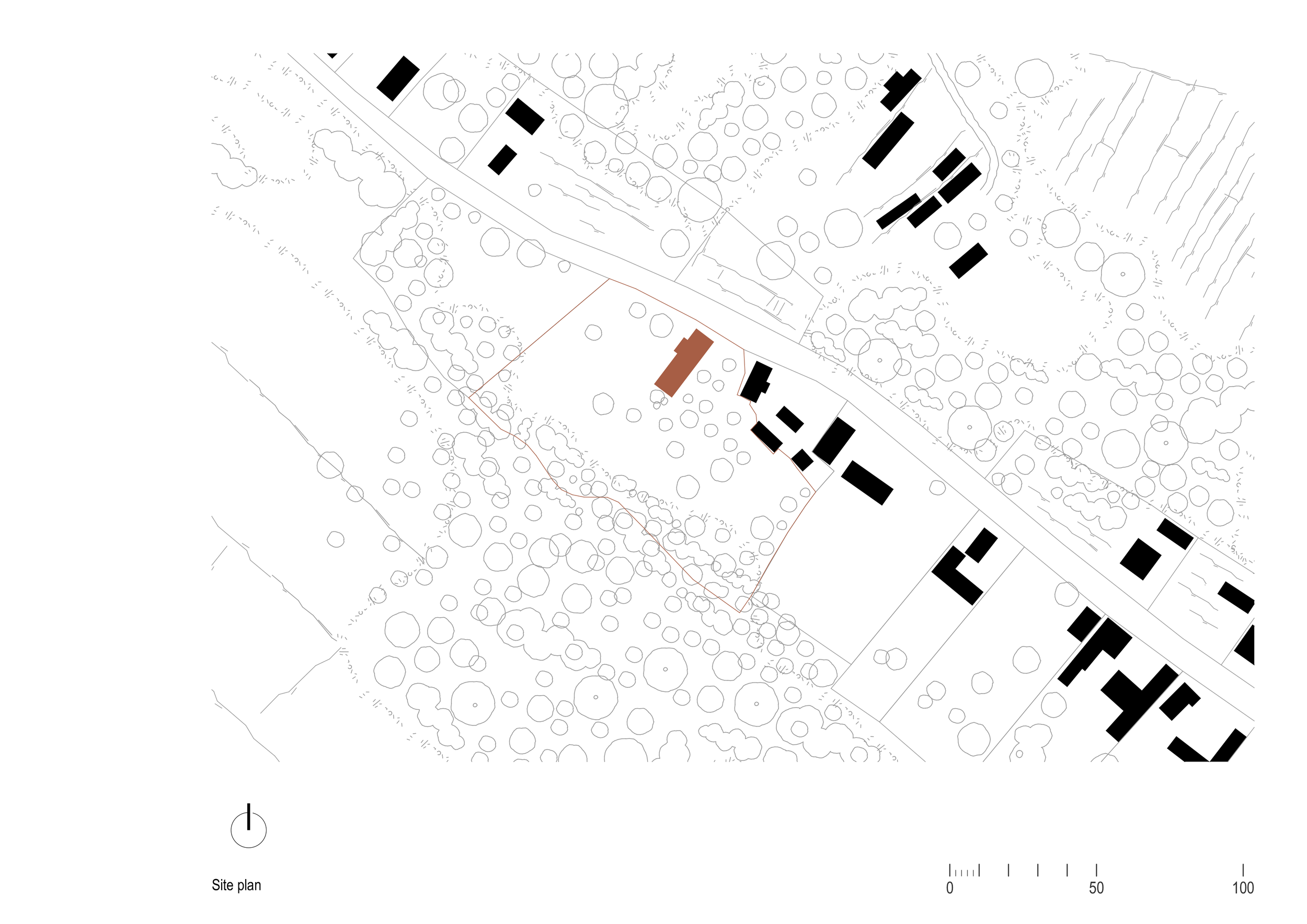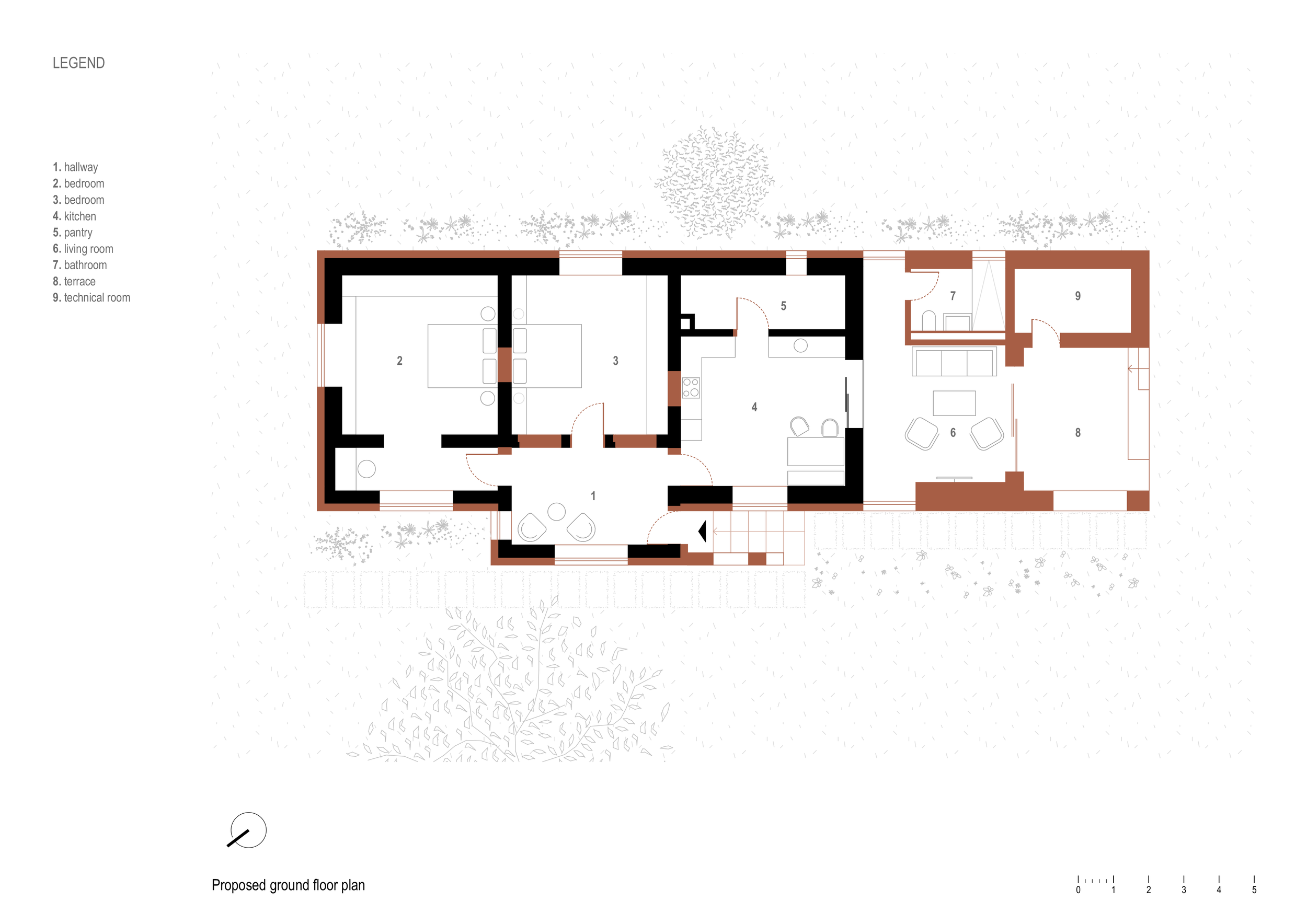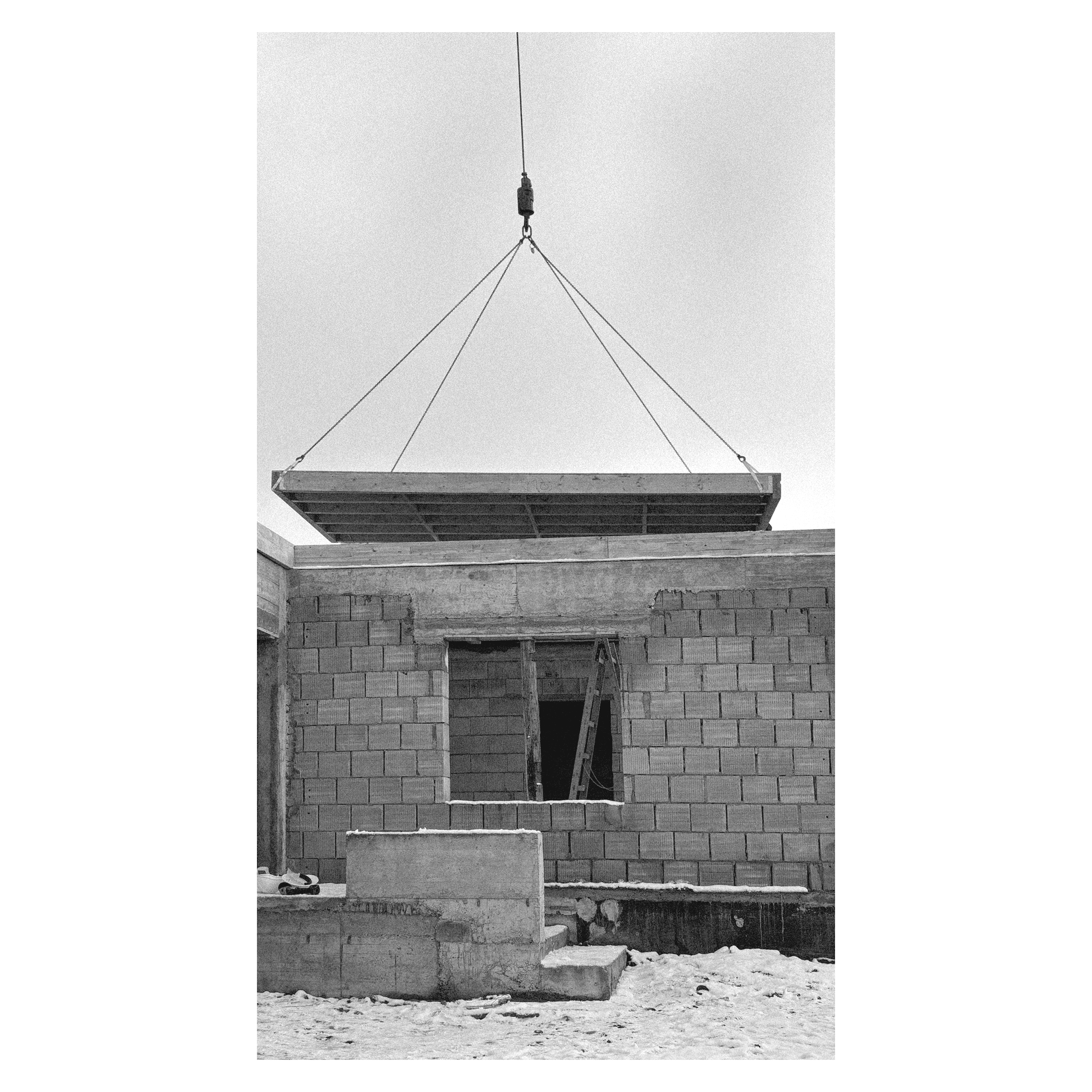Single-family home in Orșova
Client: private
Location: Orșova, Mureș
Years: 2022-present
Project team: Adrian Bucin, Alexandru Sabău, Ioana Sabău, Patricia Simedru
Status: in progress
Exploring the use of timber frame in interventions on existing architecture, within a single-family home in Orșova, Mureș County








