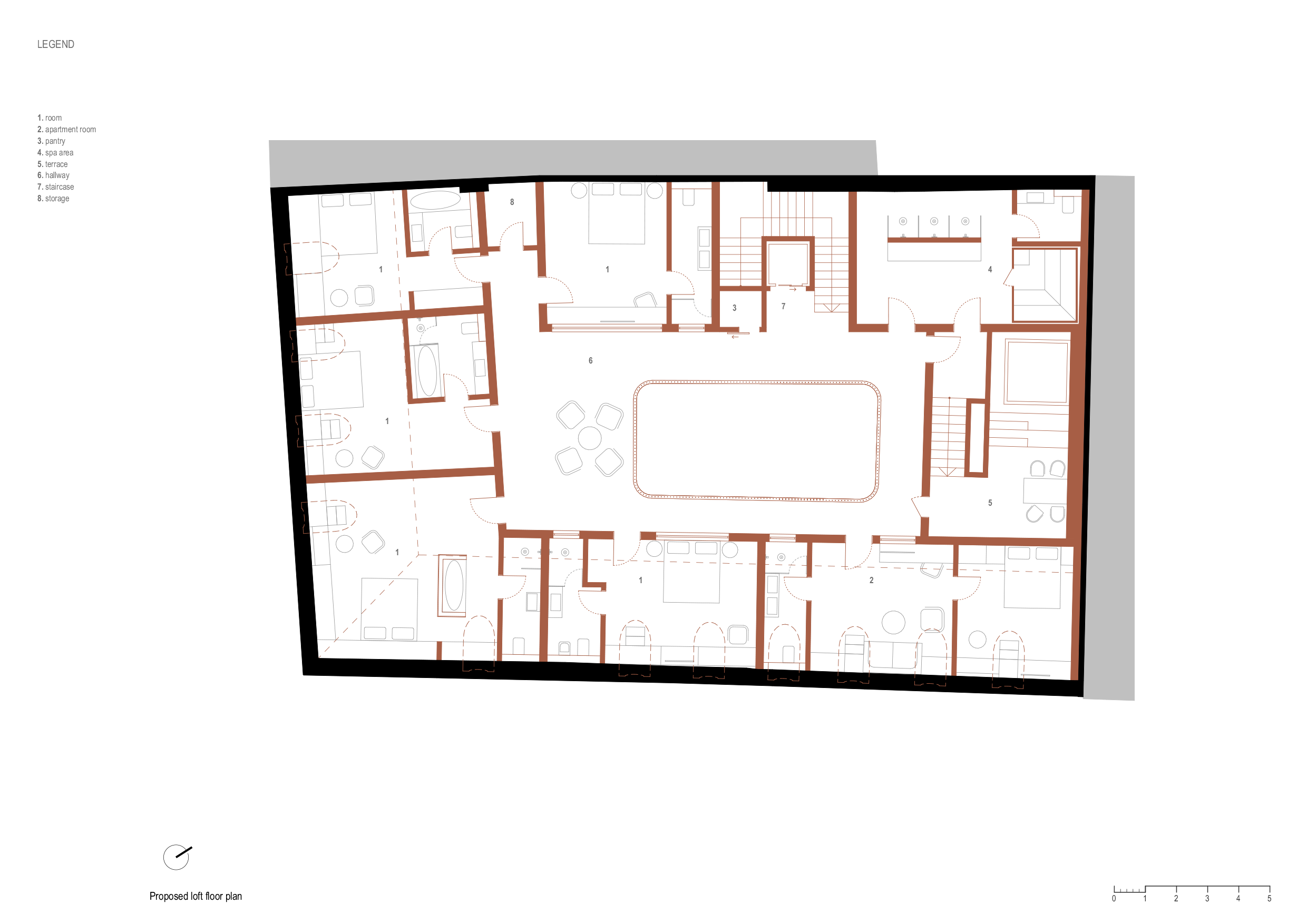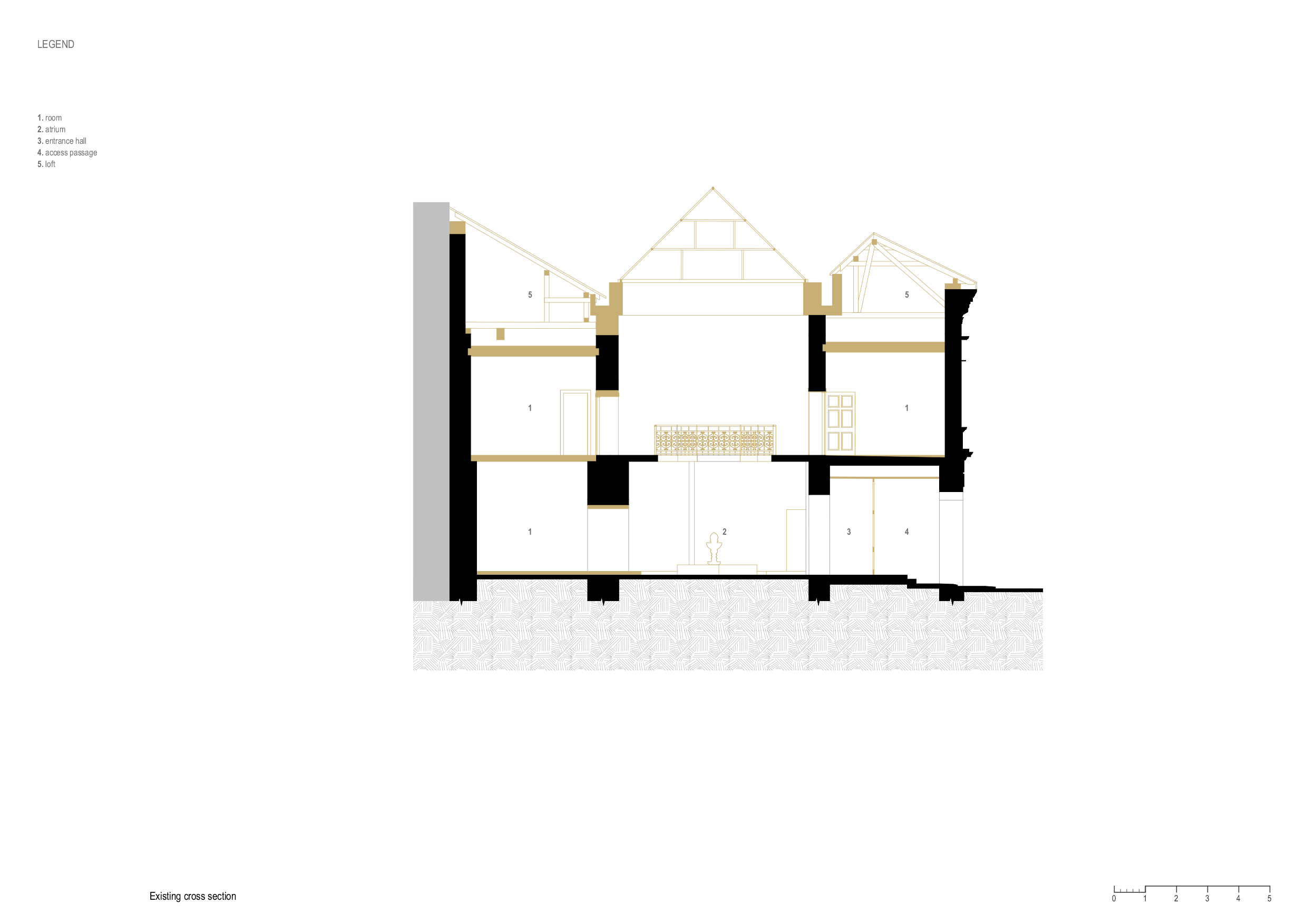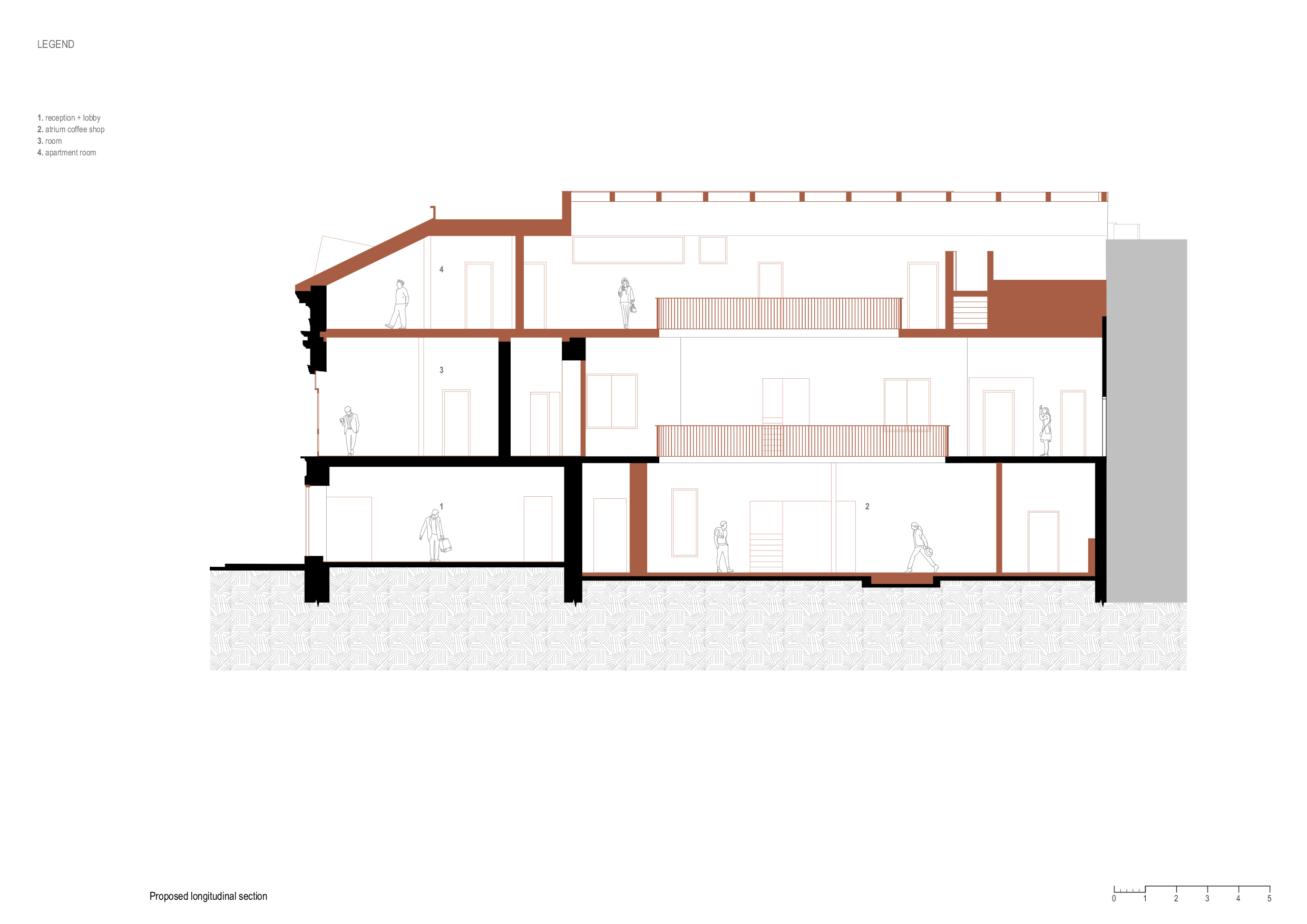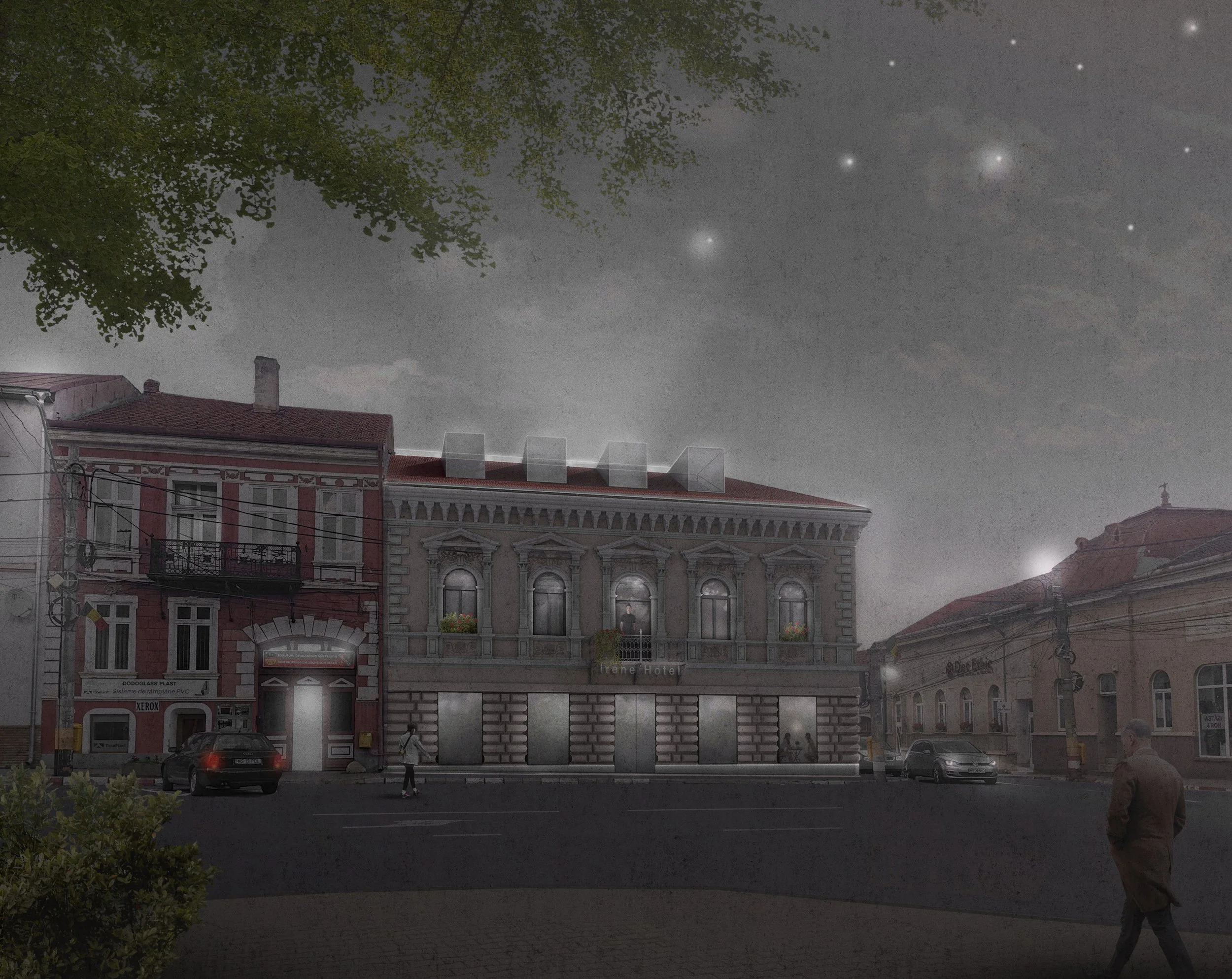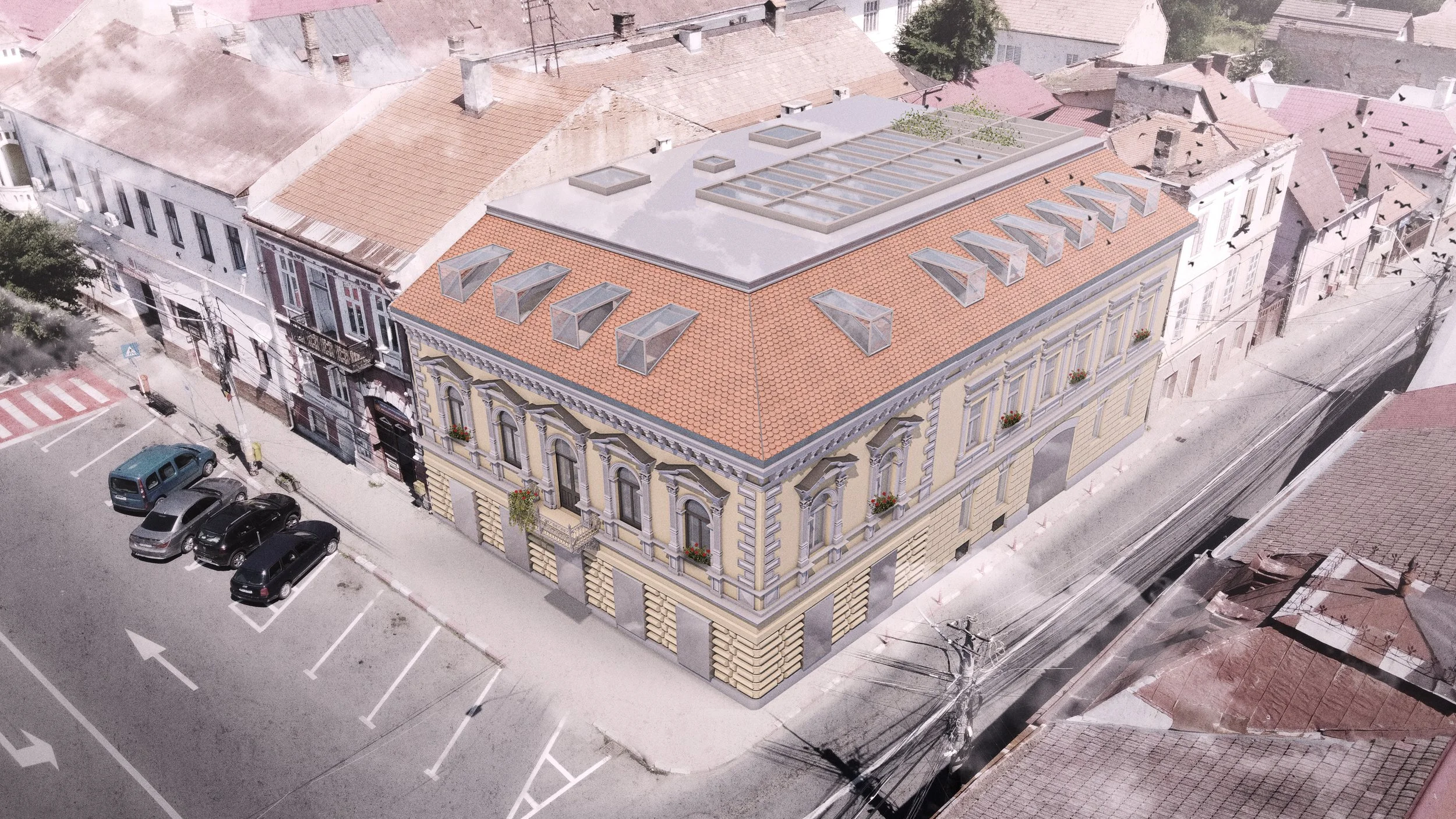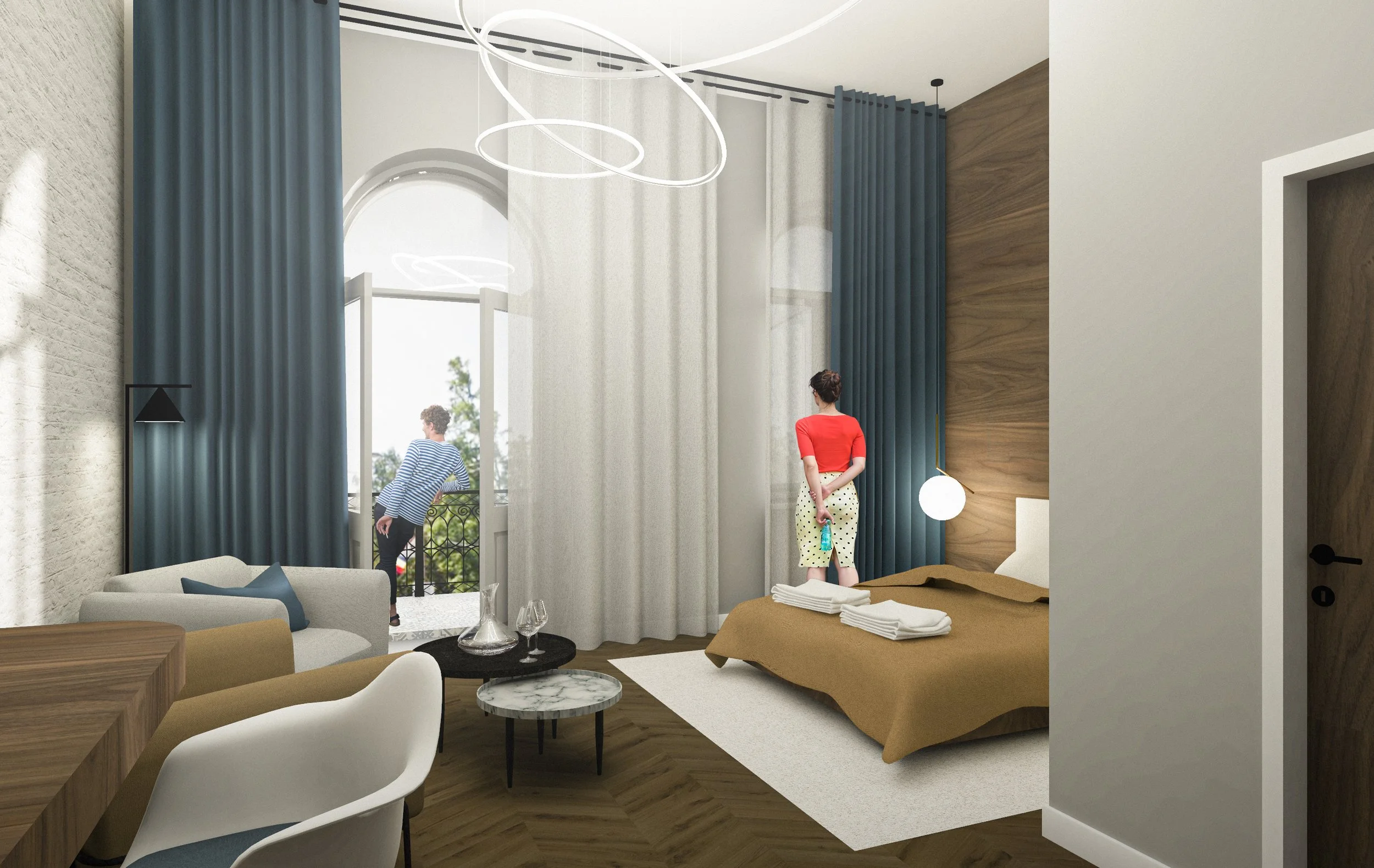The conversion of Reghin’s former Treasury into a Boutique Hotel
Client: private client
Years: 2022
Together with Arhipeisaj Studio
Project team: Bianca Conțiu-Tămășan, Ioana Sabău, Alexandru Sabău, Adrian Bucin, Silviu Bors
Structure engineering: Dorottya Makay, Bárdi Zoltán
Specialty studies: Orbán János, Eszter Kiss, Lóránd Kiss, Anna Szabó
Technical expert: Benke István
Status: -
Excerpts from the historical study conducted by Orbán János:
“The building located at 33 Petru Maior Square stands on the corner of the central square (formerly Marktplatz) and the current Pandurilor Street (formerly Magyarregener Gasse), one of Reghin’s main arteries - an access route since ancient times toward the Batoș area and the settlements of the Upper Mureș Valley.
Based on its stylistic characteristics, it is certain that the imposing building at 33 Petru Maior Square was constructed during the Austro-Hungarian Dualist period, an era whose early decades were dominated by historicist currents. Judging from the stylistic elements of the façade, we consider that the construction most likely took place in the 1880s or the early 1890s, but in any case, before 1900. The main façade displays architectural elements characteristic primarily of Neo-Renaissance style -such as the diamond rustication of the ground floor, the aediculae formed by composite pilasters and triangular pediments, and the sculptural decoration in the window pediments of the upper floor. These features are typical of a style that was widespread in this region of the Dual Monarchy during the last two decades of the 19th century.”
The project involves the conversion of the building into a boutique hotel, its complexity arising from the need to address previous socialist-era interventions, to preserve the historical character of the building, whilst also meeting the contemporary programmatic requirements of such a facility.







