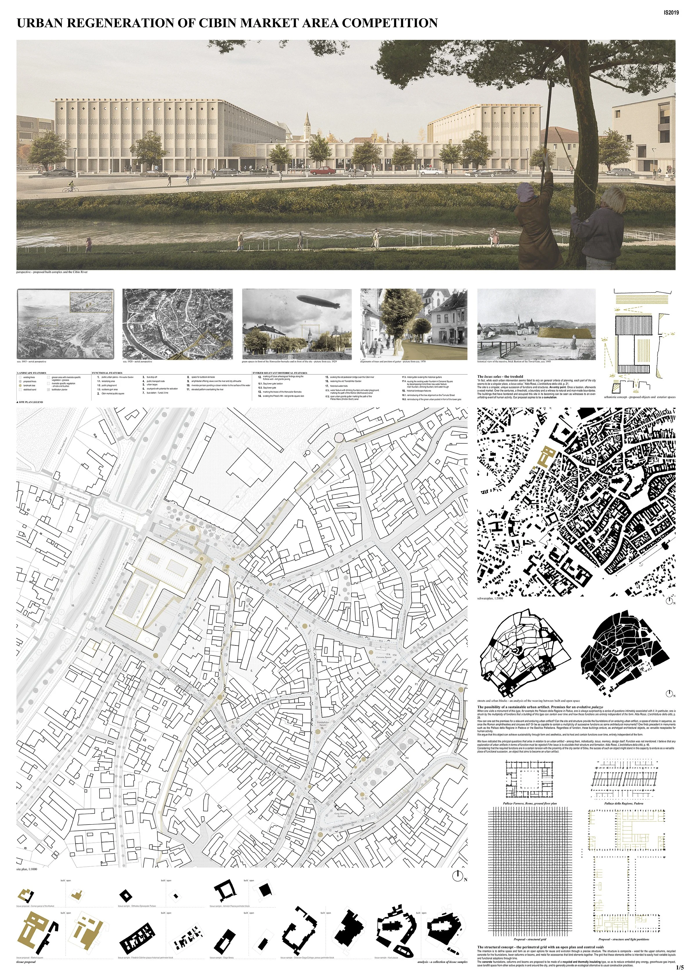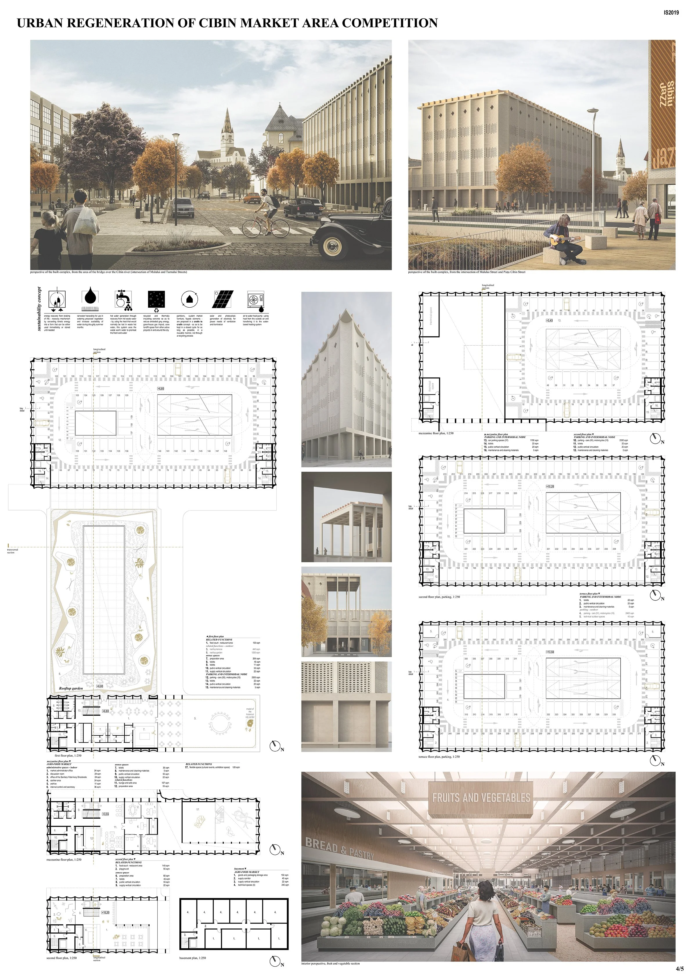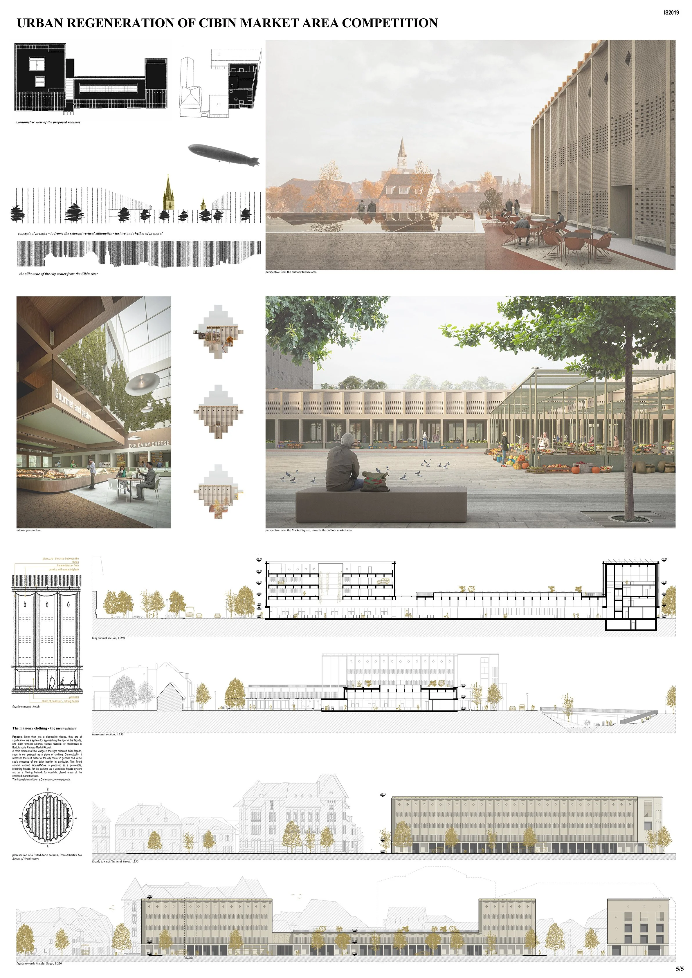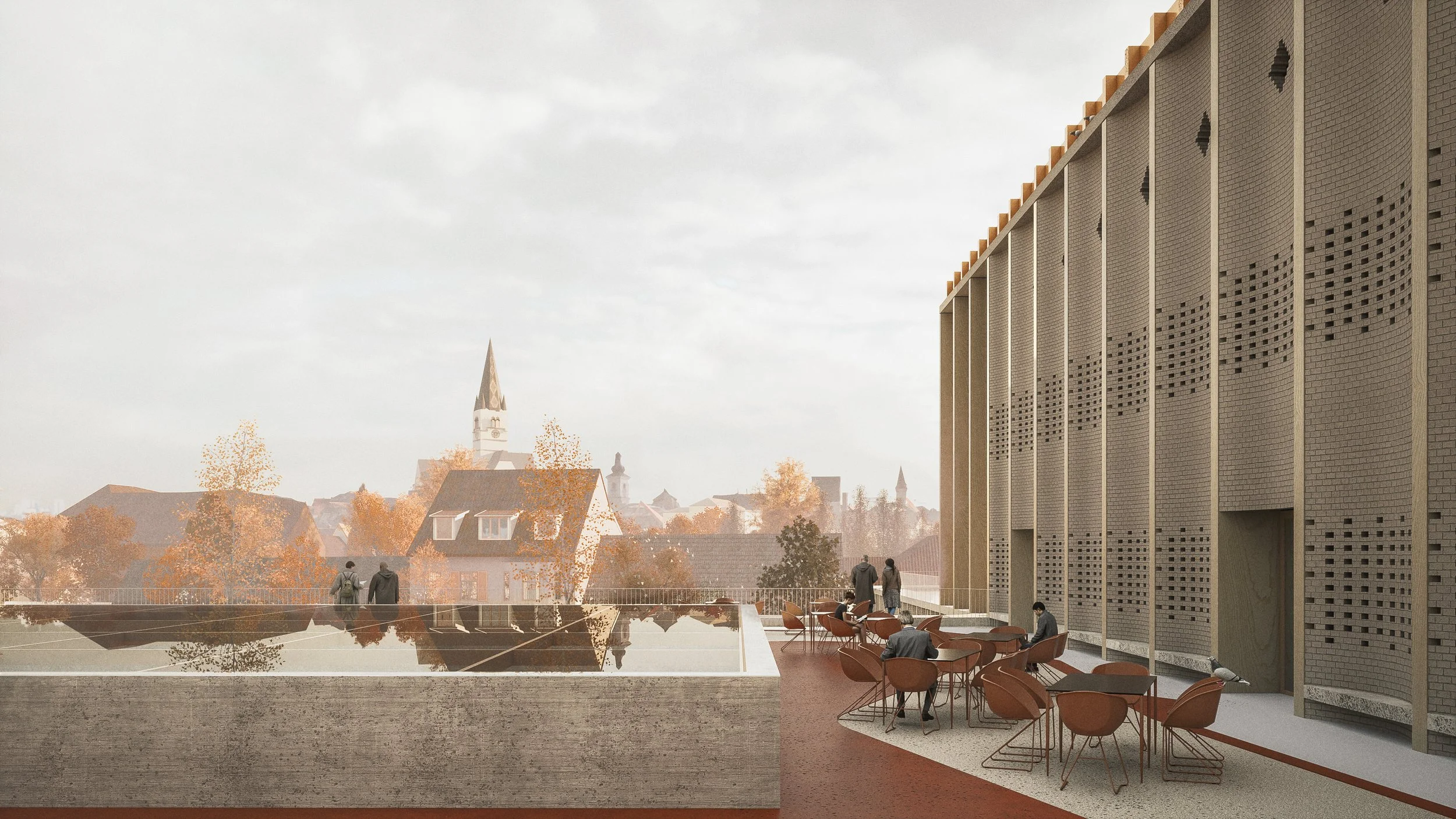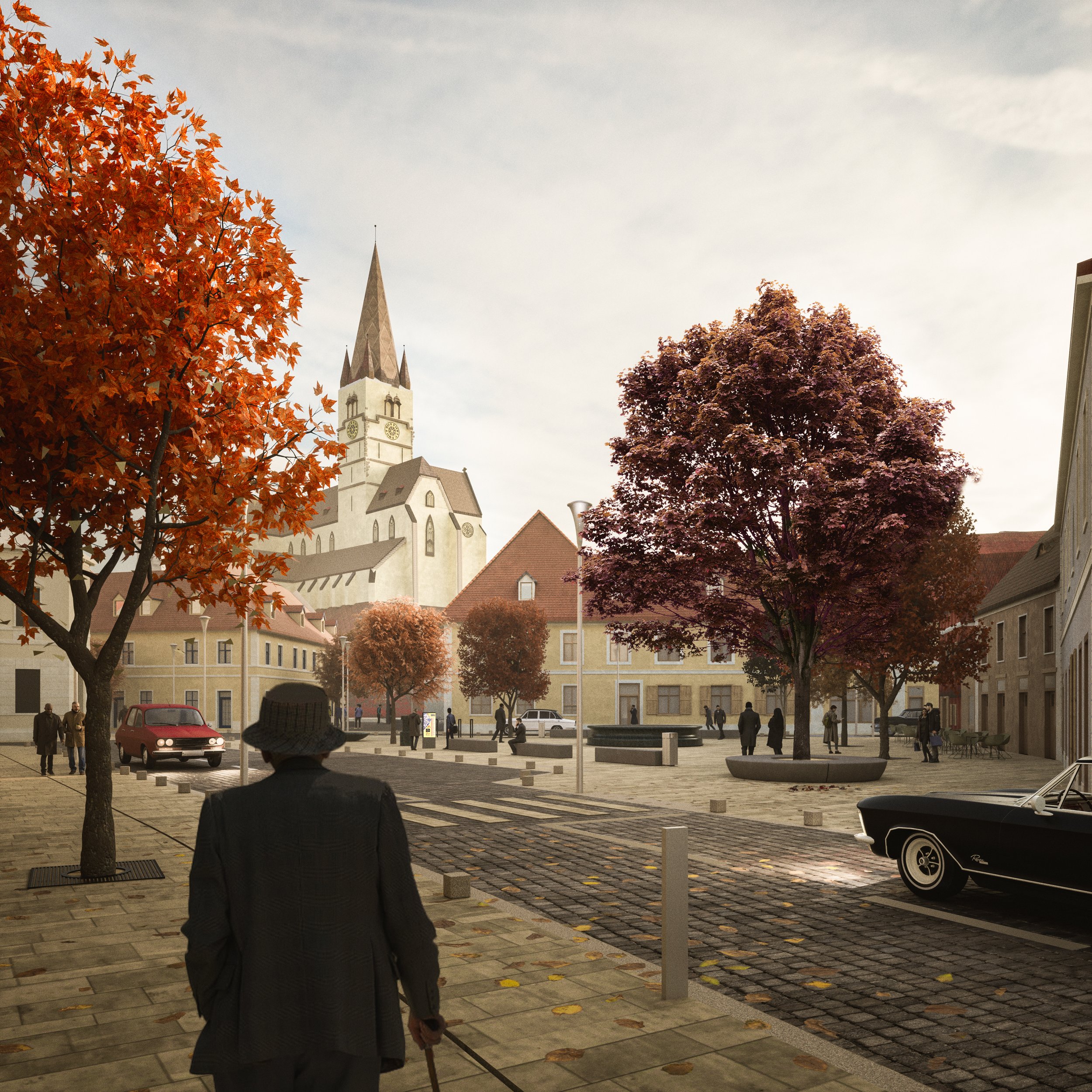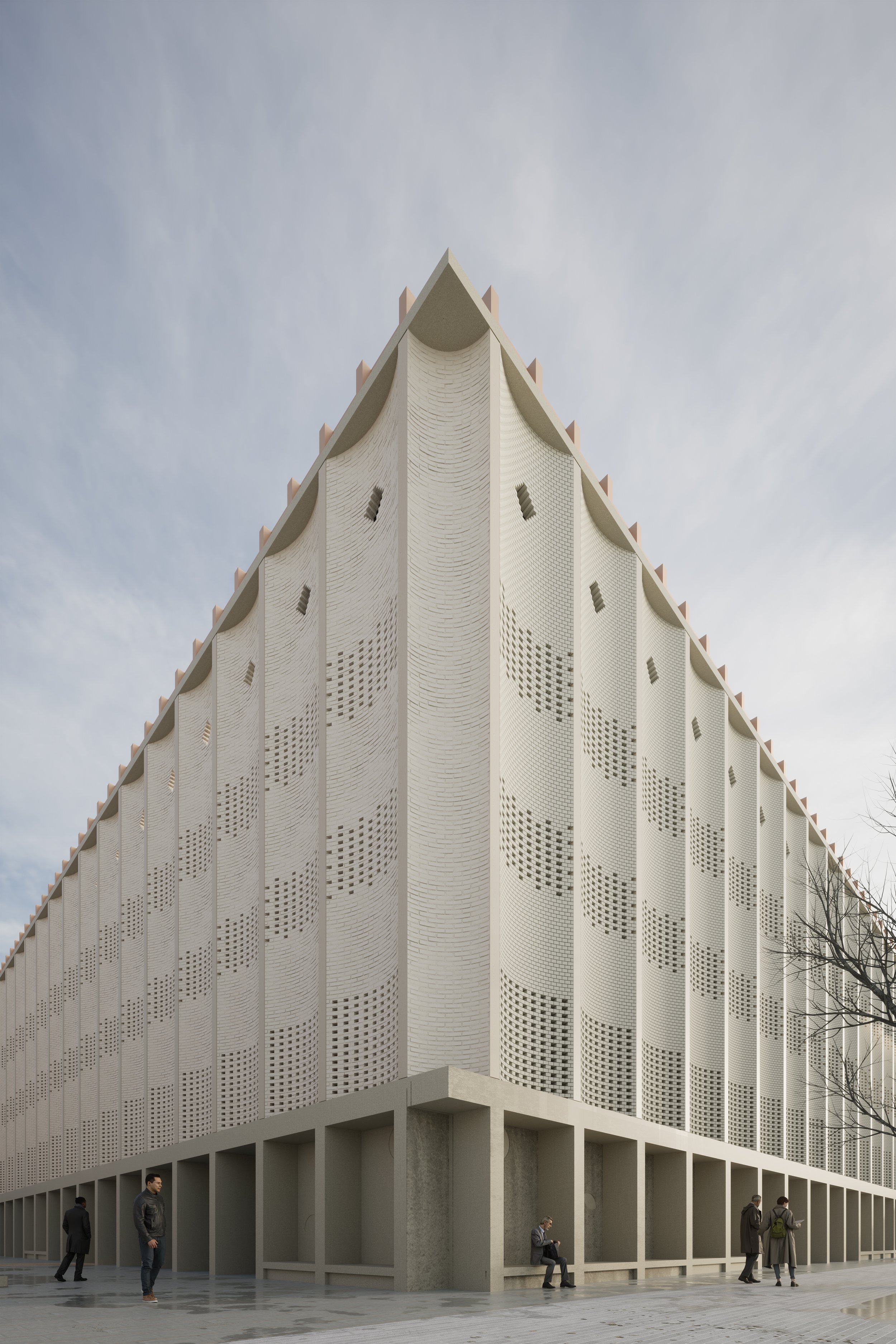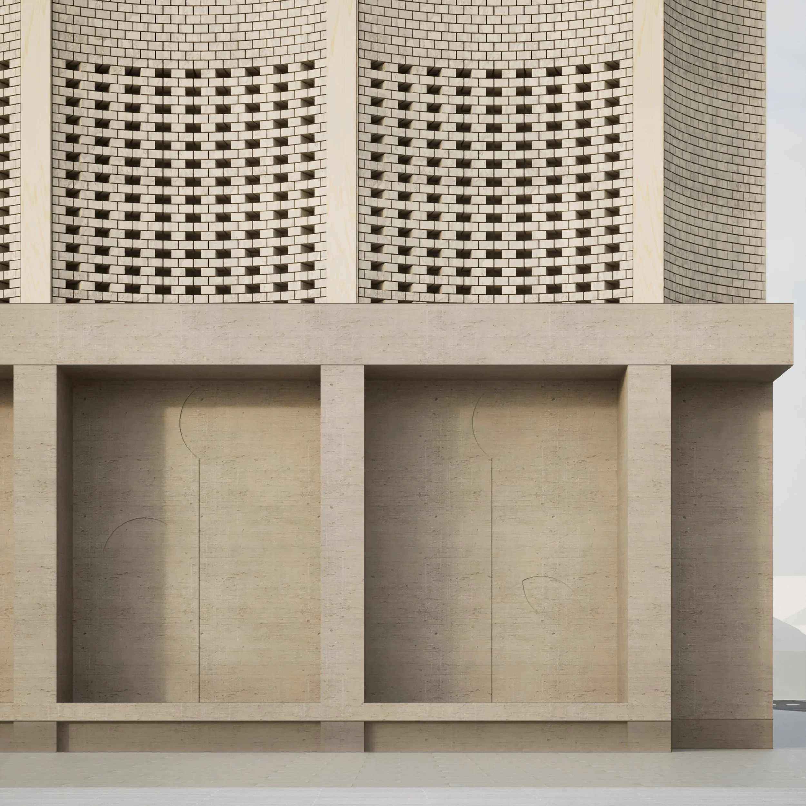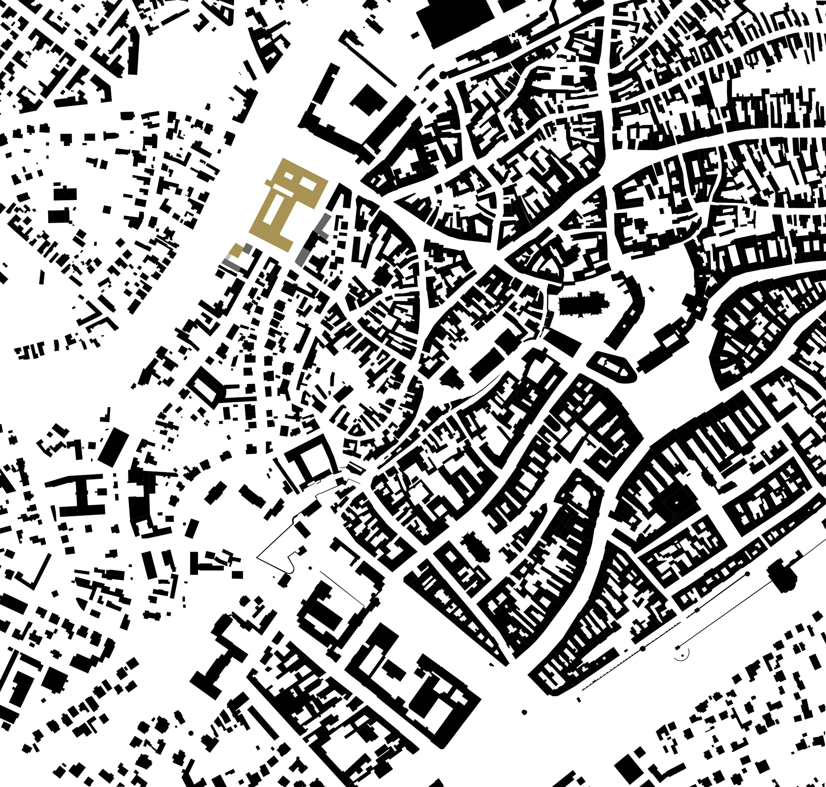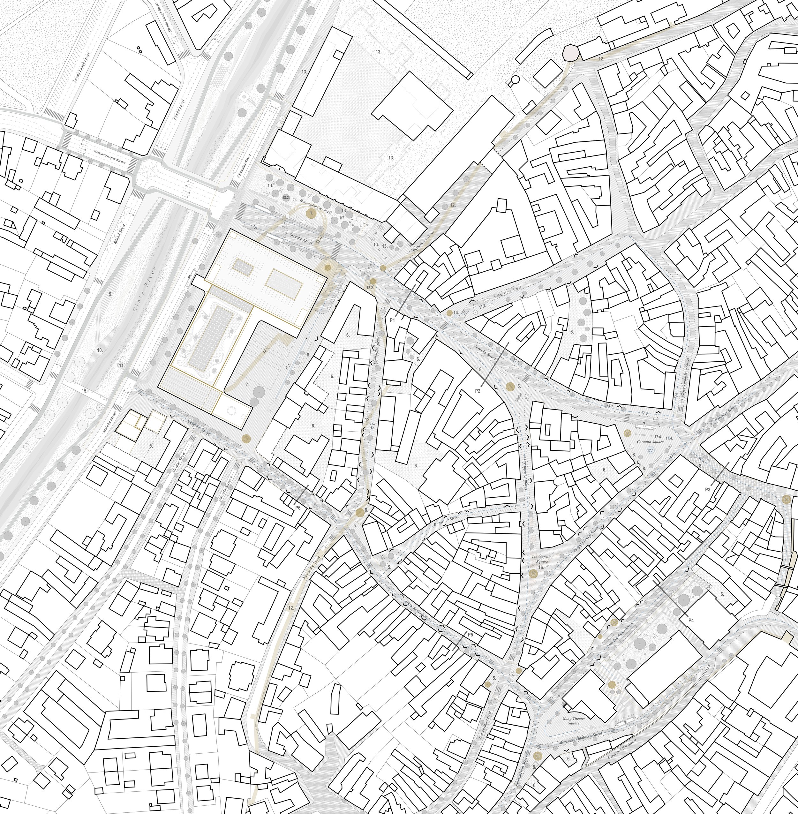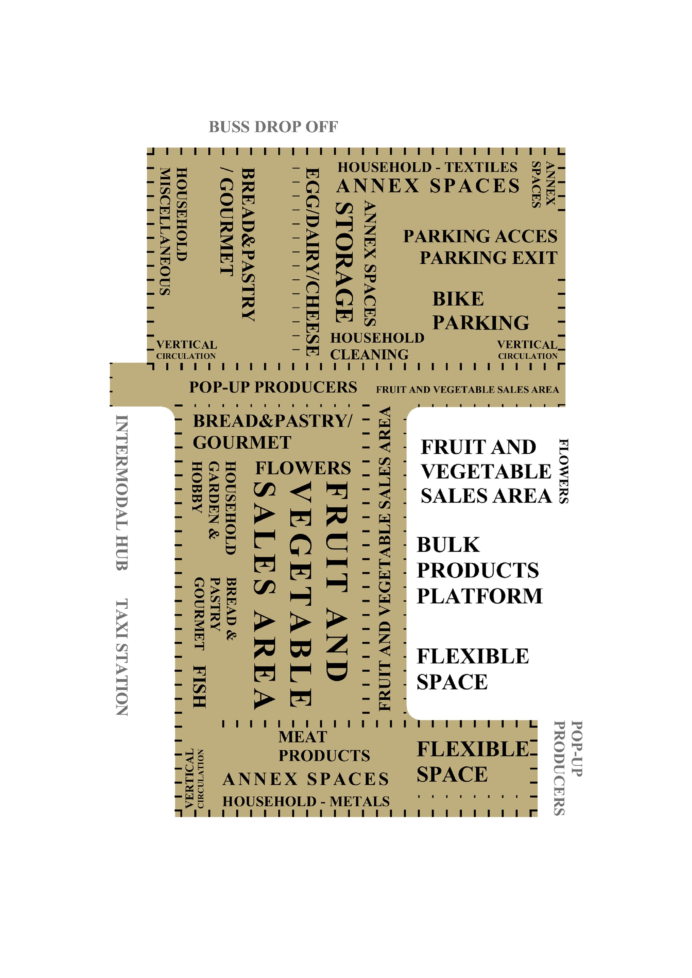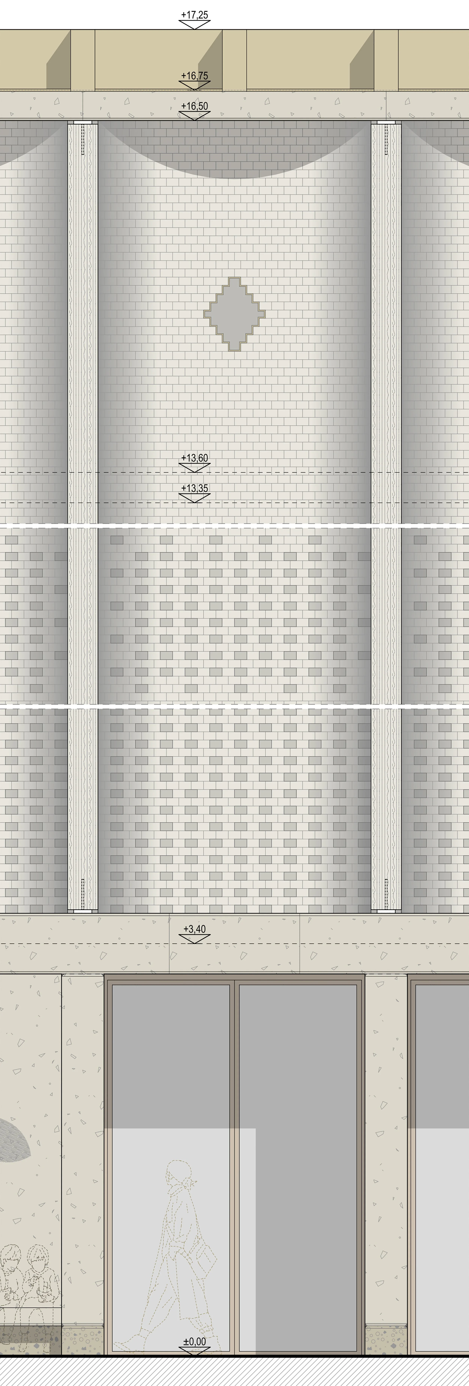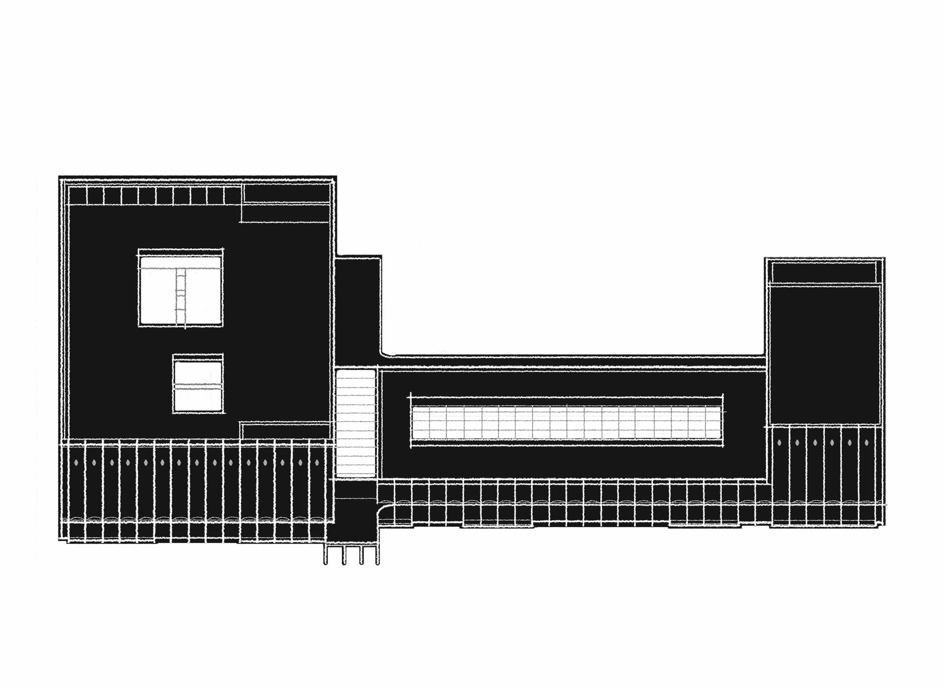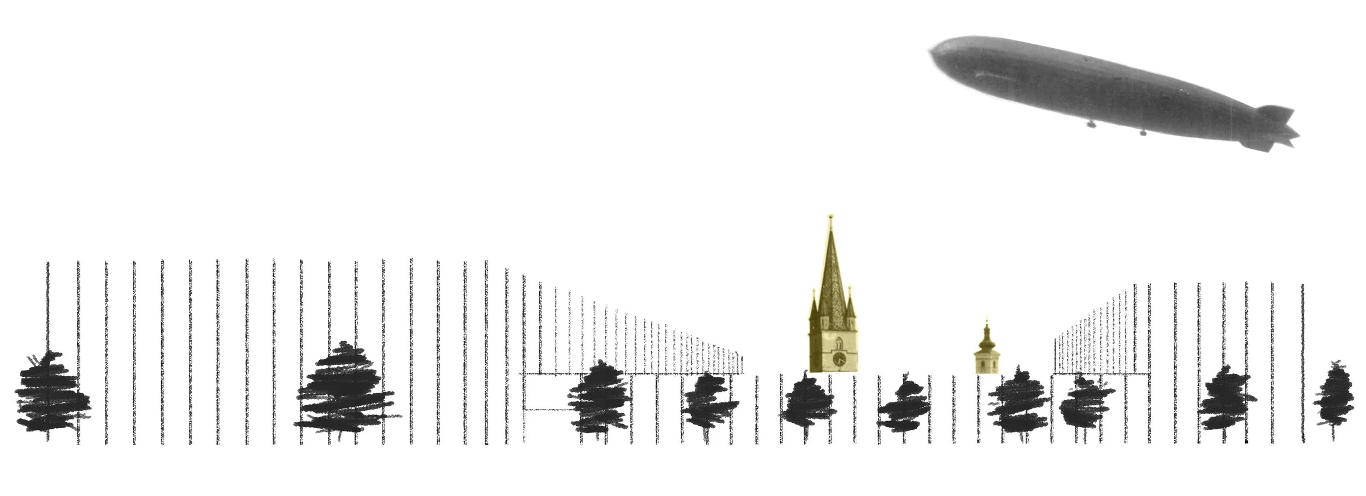Urban Regeneration of the Cibin Market Area Competition
Client: The Municipality of Sibiu
Location: Sibiu
Year: 2023
Project team: Adrian Bucin, Alexandru Sabău, Ioana Sabău, Patricia Simedru, Silviu Bors
Visualisations: Tudor Roșca, Ștefania Mârzac
Status: competition entry, 3rd place
This project is a response to the Urban Regeneration of the Cibin Market Area Competion, held by Romania’s Order of Architects and the Municipality of Sibiu, between March 2023 and June 2023, for which Sfera Arhitectura’s was awarded third prize.
The project distinguished itself by having a complex and detailed response, and by paying special attention to the expressive characteristics of the intervention proposals, be it in regards to the architectural object or to public landscape. – Extract from the Jury Appreciation
“In fact, while each urban intervention seems fated to reIy on generaI criteria of planning, each part of the city seems to be a singular pIace, a locus solus.” Aldo Rossi, L'architettura della città, p. 21.
The site is a singular, unique succesion of functions and structures. An entry point. Once a bastion, afterwards a wood market. Over the centuries, a threshold, a boundary and a witness to natural and man-made boundaries. The buildings that have bordered and occupied this site in its becoming can be seen as witnesses to an ever-unfolding event of human activity. Our proposal aspires to be a accumulation. The proposal extends and augments a network of urban piazzas with variable dimensions, proportions and thematical qualities. The Coroana, Trandafirilor and Gong Theatre squares are intermediate urban nodes between the upper, historic city and the Cibin River. They act as punctual sequences of spatial detente. The proposal creates another such sequence, the market square, in relation to the proposed building, the urban market palazzo. The project seeks to restore some of the old characteristics of the studied street network - positions of ditches in relation to the street prospect, alignments of trees that have been removed.


