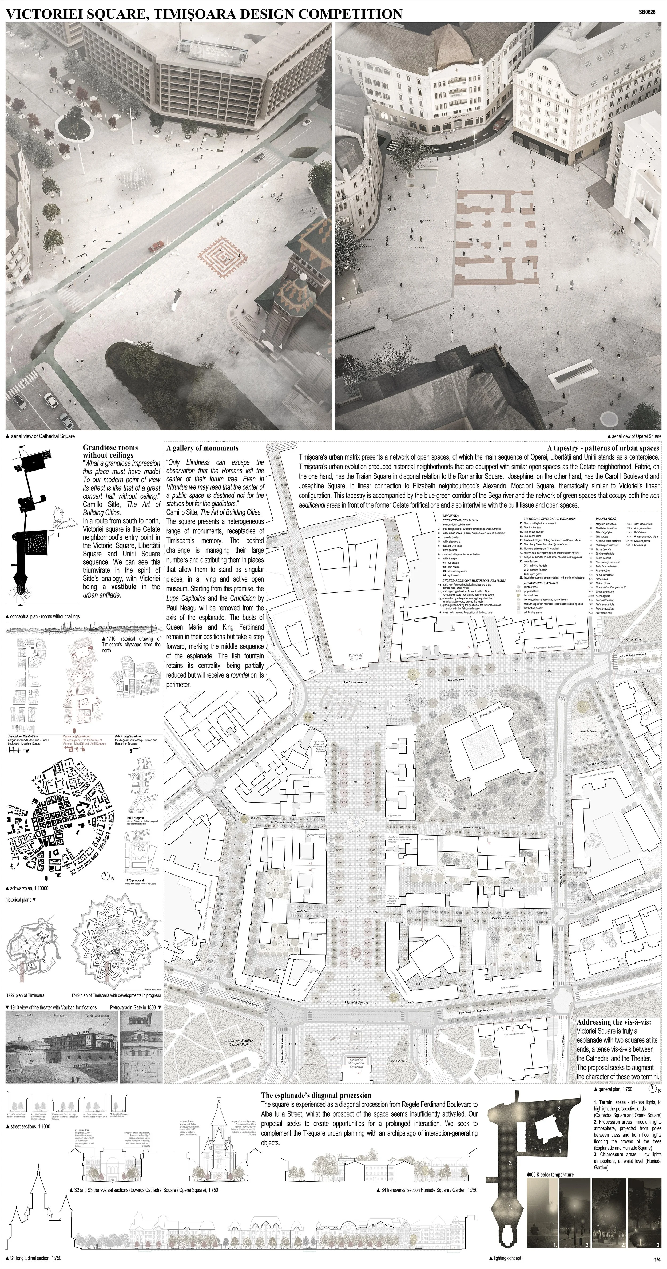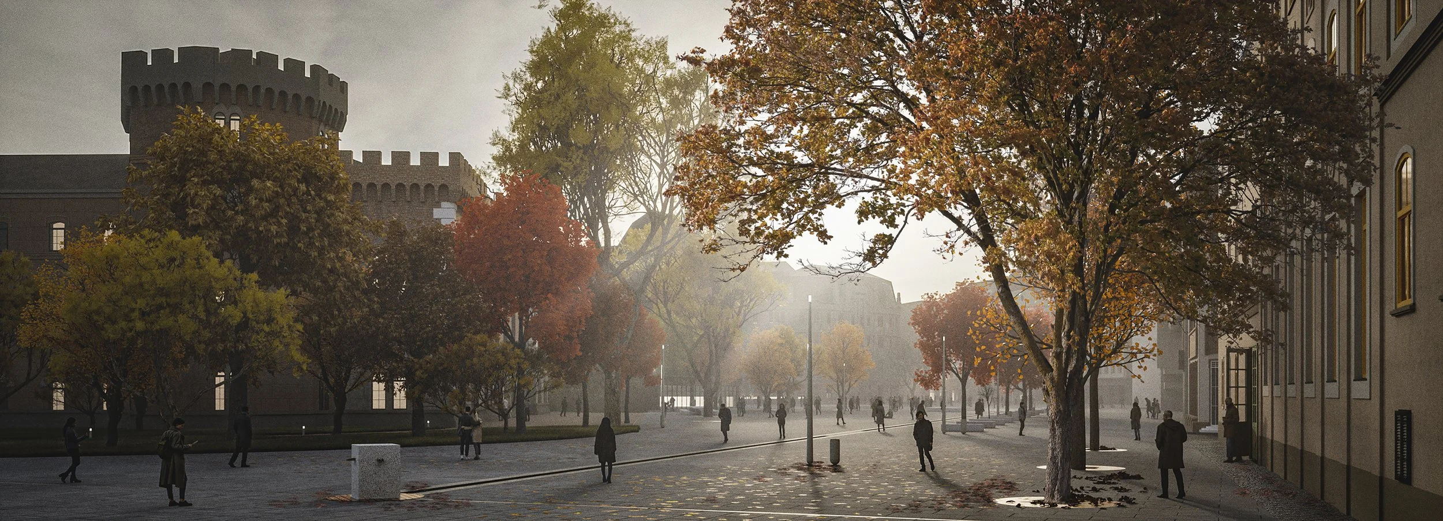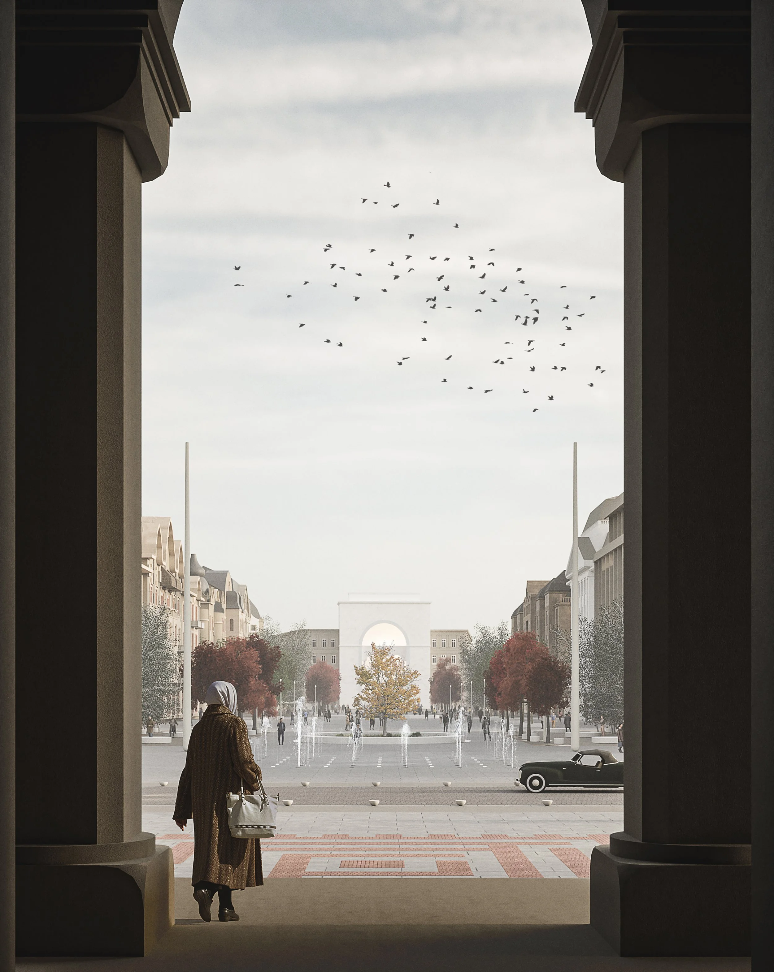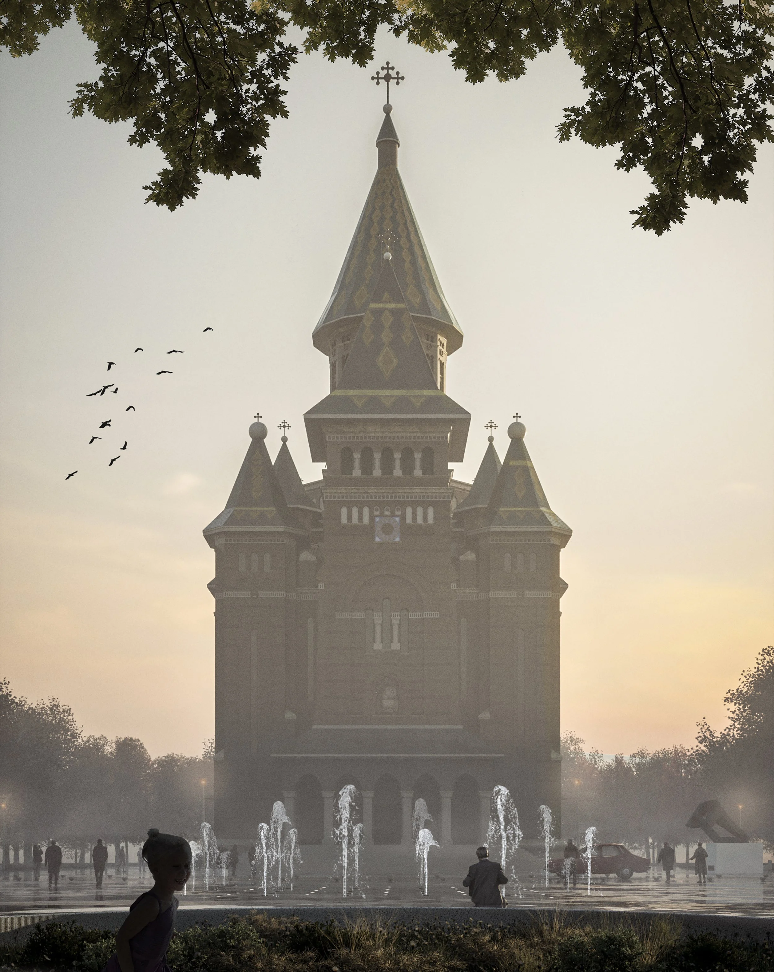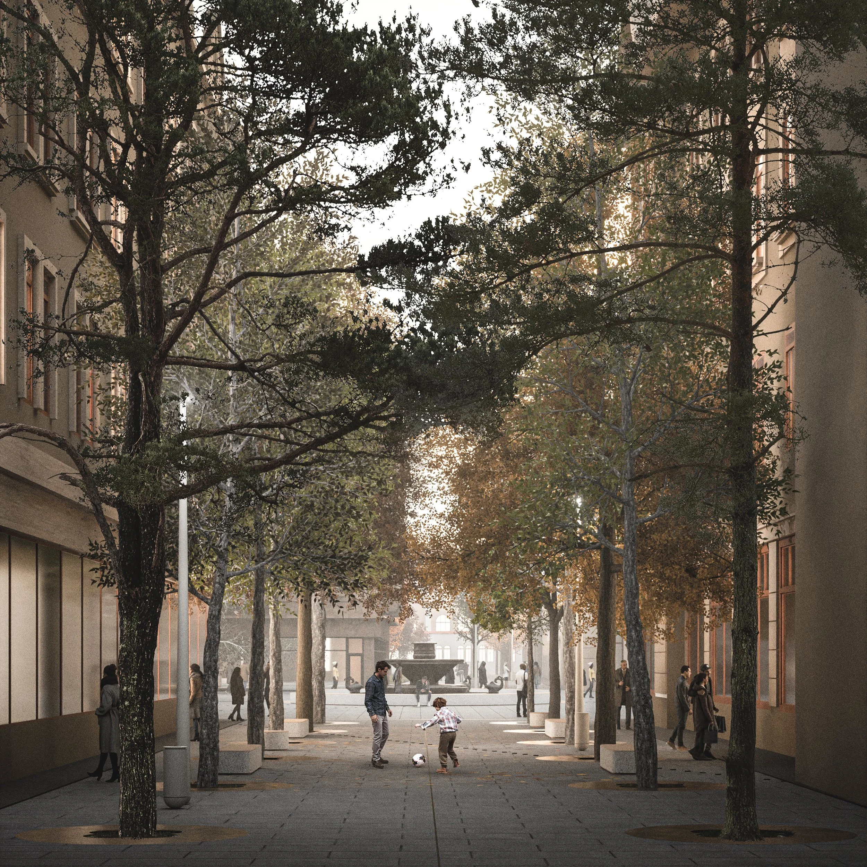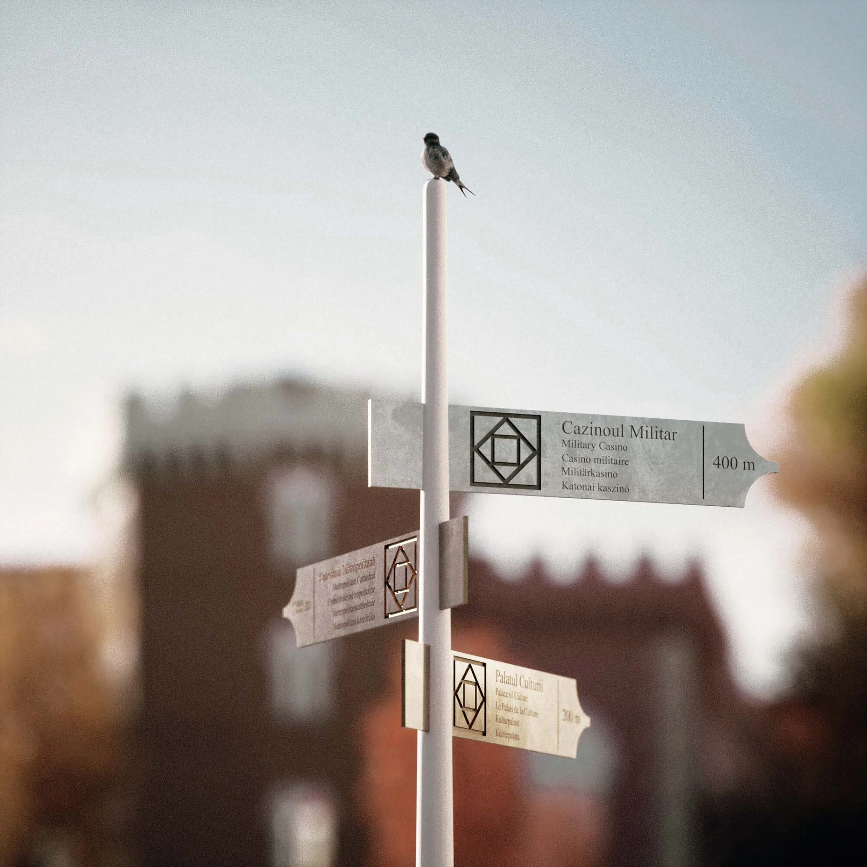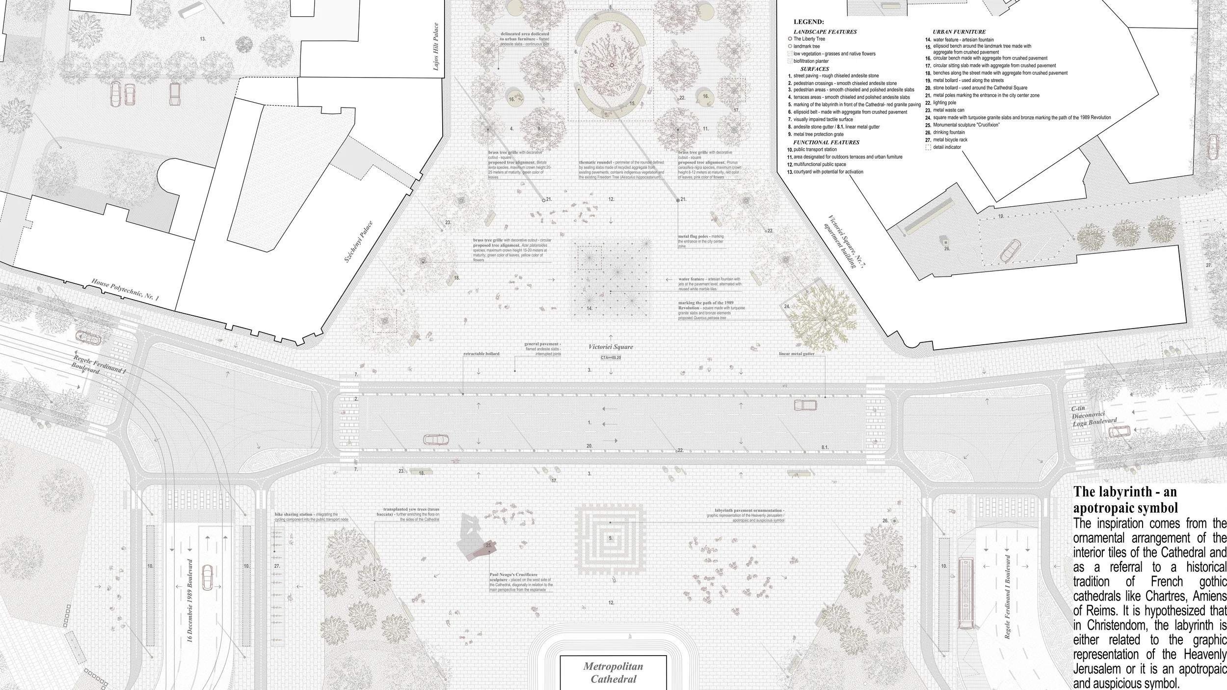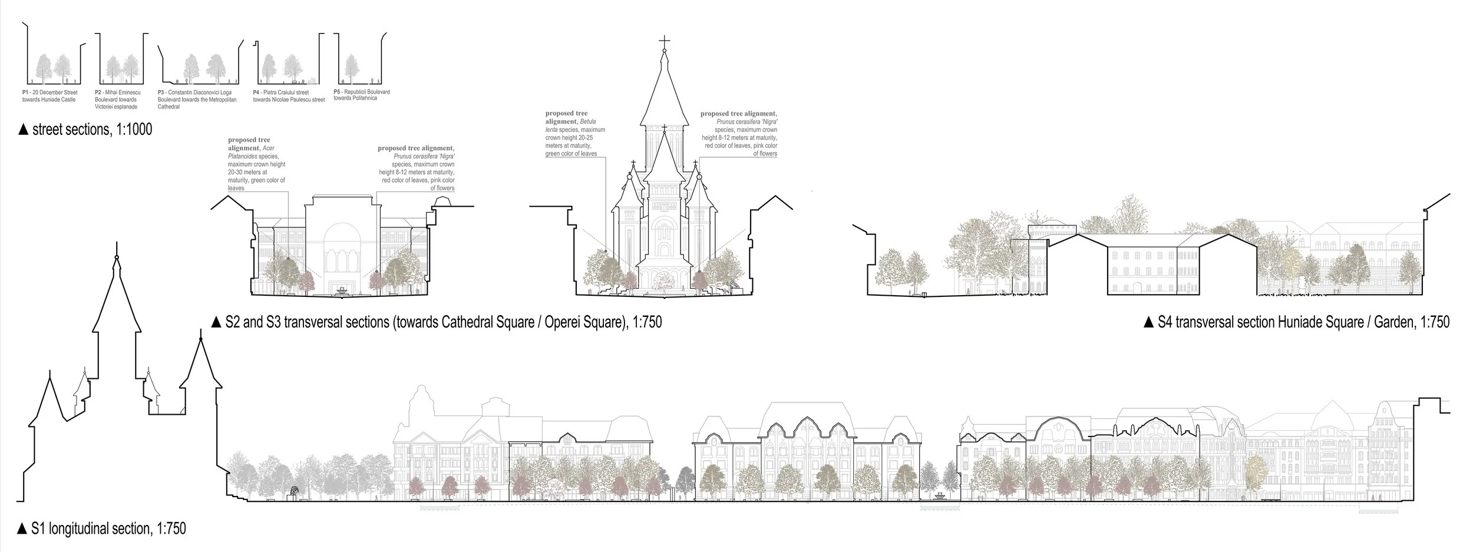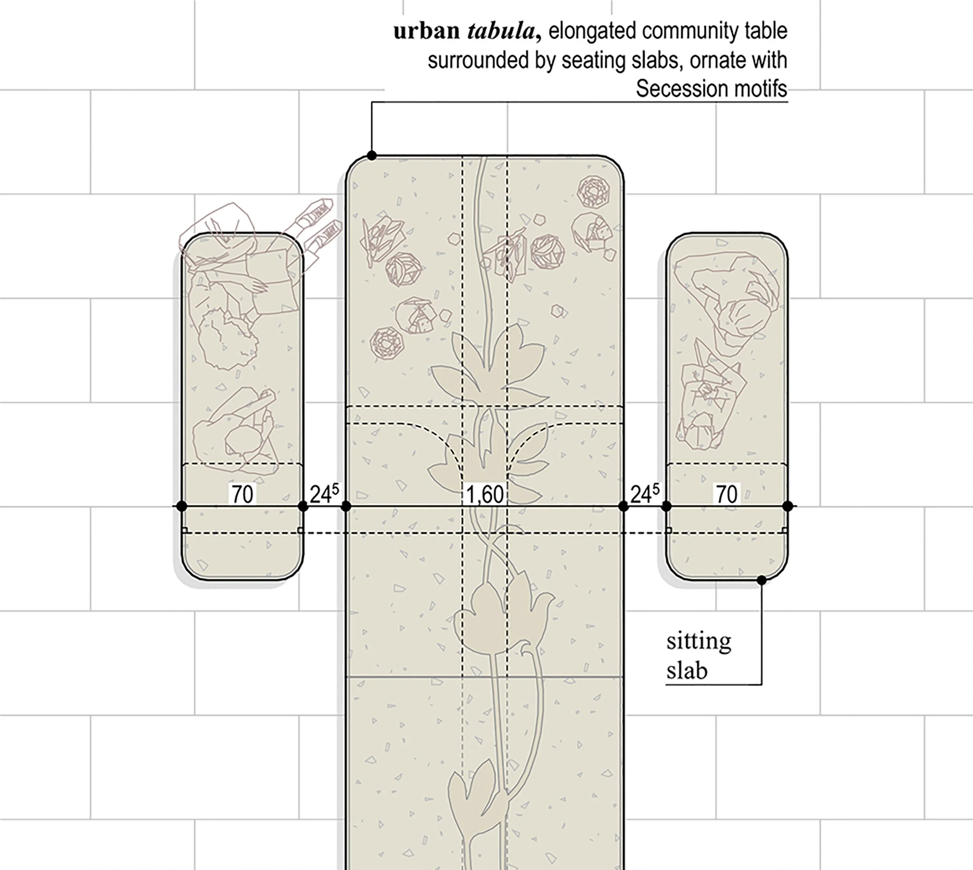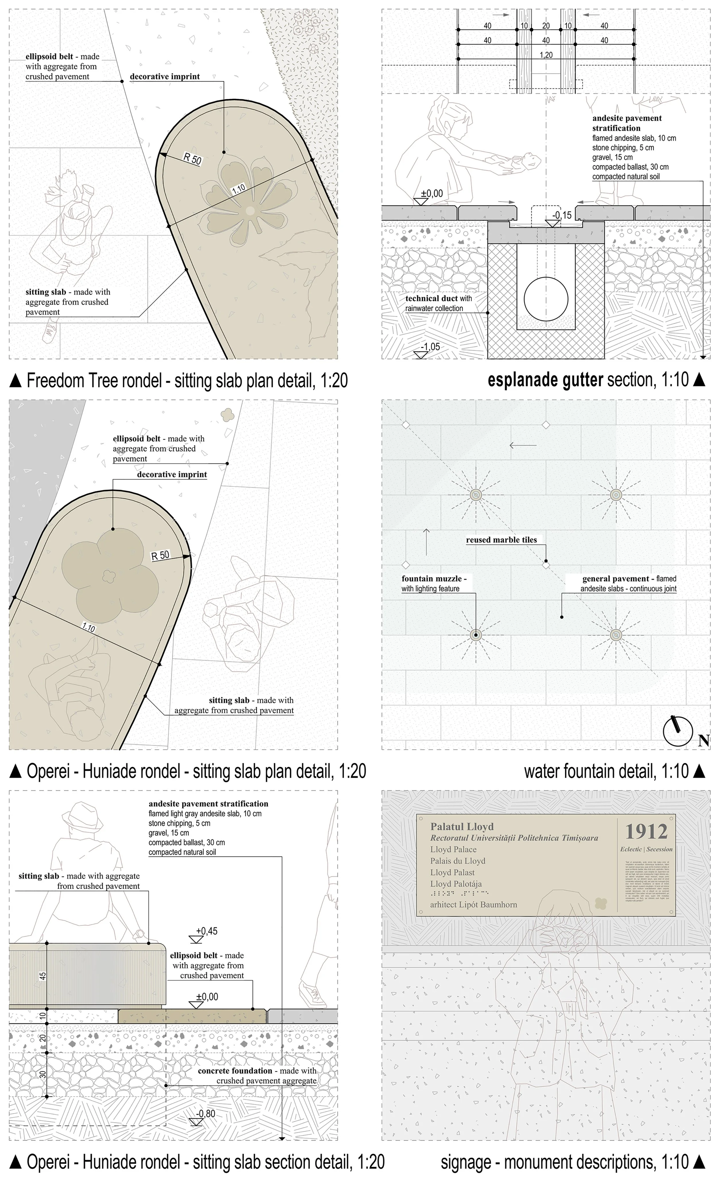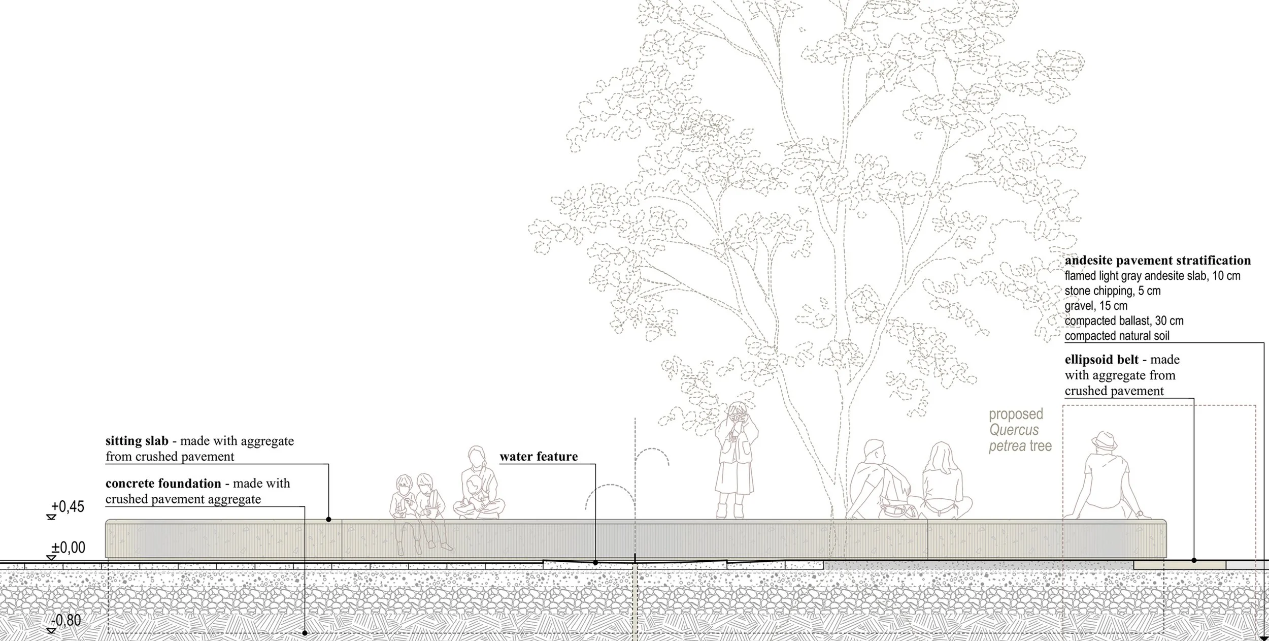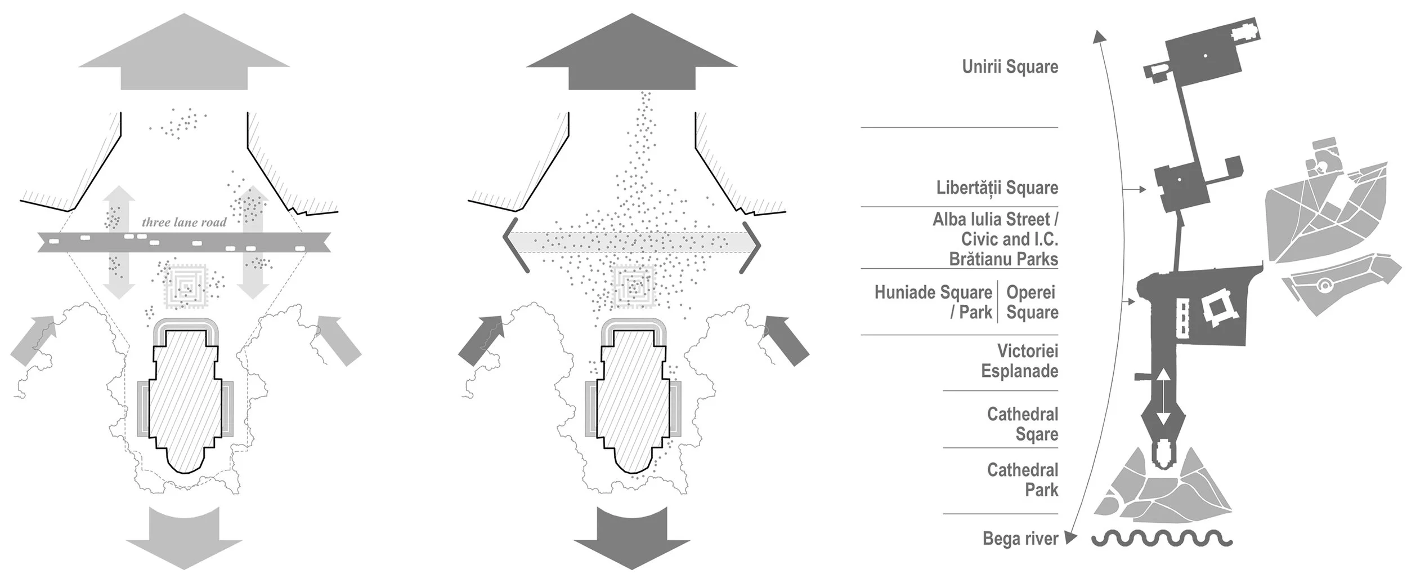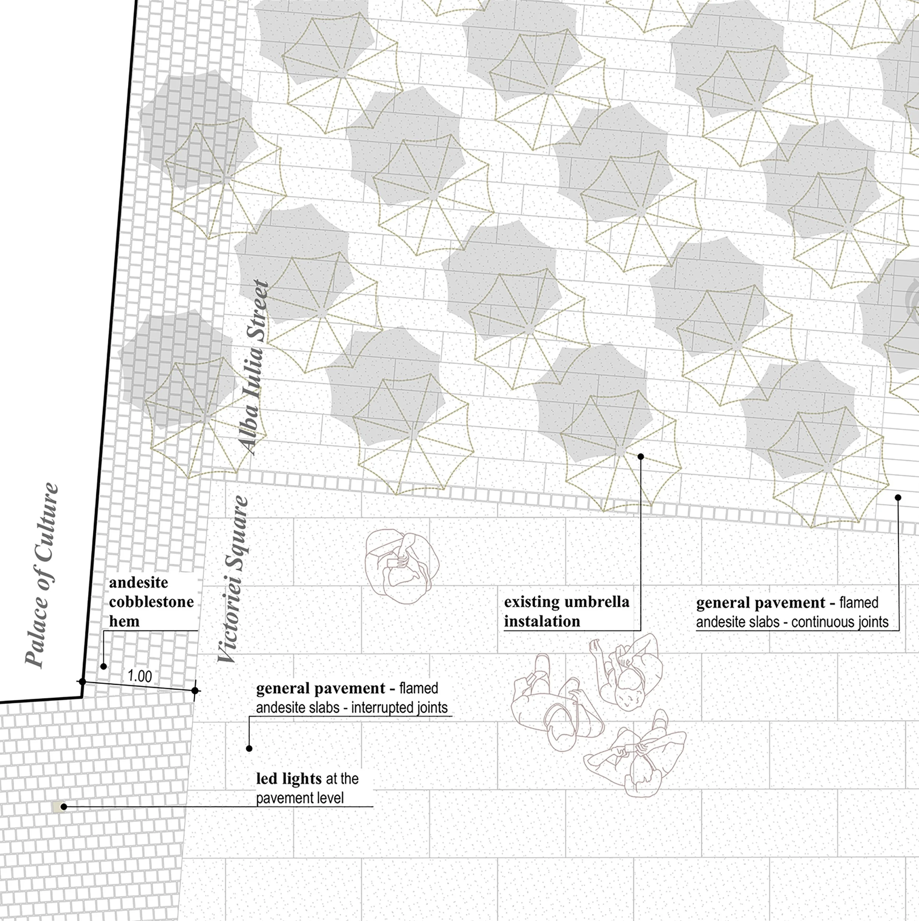Victoriei Square, Timișoara Design Competition
Client: The Municipality of Timișoara
Location: Timișoara
Year: 2023
Project team: Alexandru Sabău, Adrian Bucin, Silviu Bors, Ioana Sabău, Patricia Simedru, Teodora Jinga, Ilinca Ioana Ilovan, Alexandru Gherman
Visualisations: Tudor Roșca, Ștefania Mârzac
Landscape architecture: Mara Buz
Status: competition entry, 7th place
“Only blindness can escape the observation that the Romans left the center of their forum free. Even in Vitruvius we may read that the center of a public space is destined not for the statues but for the gladiators.” Camillo Sitte, The Art of Building Cities.
The project distinguished itself by paying close attention to the spatial organization of the three parts of the square, taking into consideration and developing a new relationship between the public space and the existing cathedral, augmented by new linear disposals of trees on both sides of the square. The proposed garden surrounding the Huniade Castle was also a subject of appreciation. – Extract from the Jury Report
“Only blindness can escape the observation that the Romans left the center of their forum free. Even in Vitruvius we may read that the center of a public space is destined not for the statues but for the gladiators.” Camillo Sitte, The Art of Building Cities.
The square presents a heterogeneous range of monuments, receptacles of Timișoara’s memory. The posited challenge is managing their large numbers and distributing them in places that allow them to stand as singular pieces, in a living and active open museum. Starting from this premise, the Lupa Capitolina and the Crucifixion by Paul Neagu will be removed from the axis of the esplanade. The busts of Queen Marie and King Ferdinand remain in their positions but take a step forward, marking the middle sequence of the esplanade. The fish fountain retains its centrality, being partially reduced but will receive a roundel on its perimeter. The square is experienced as a diagonal procession from Regele Ferdinand Boulevard to Alba Iulia Street, whilst the prospect of the space seems insufficiently activated. Our proposal seeks to create opportunities for a prolonged interaction. We seek to complement the T-square urban planning with an archipelago of interaction-generating objects.
The complete project can be found on the competition’s website, here.


