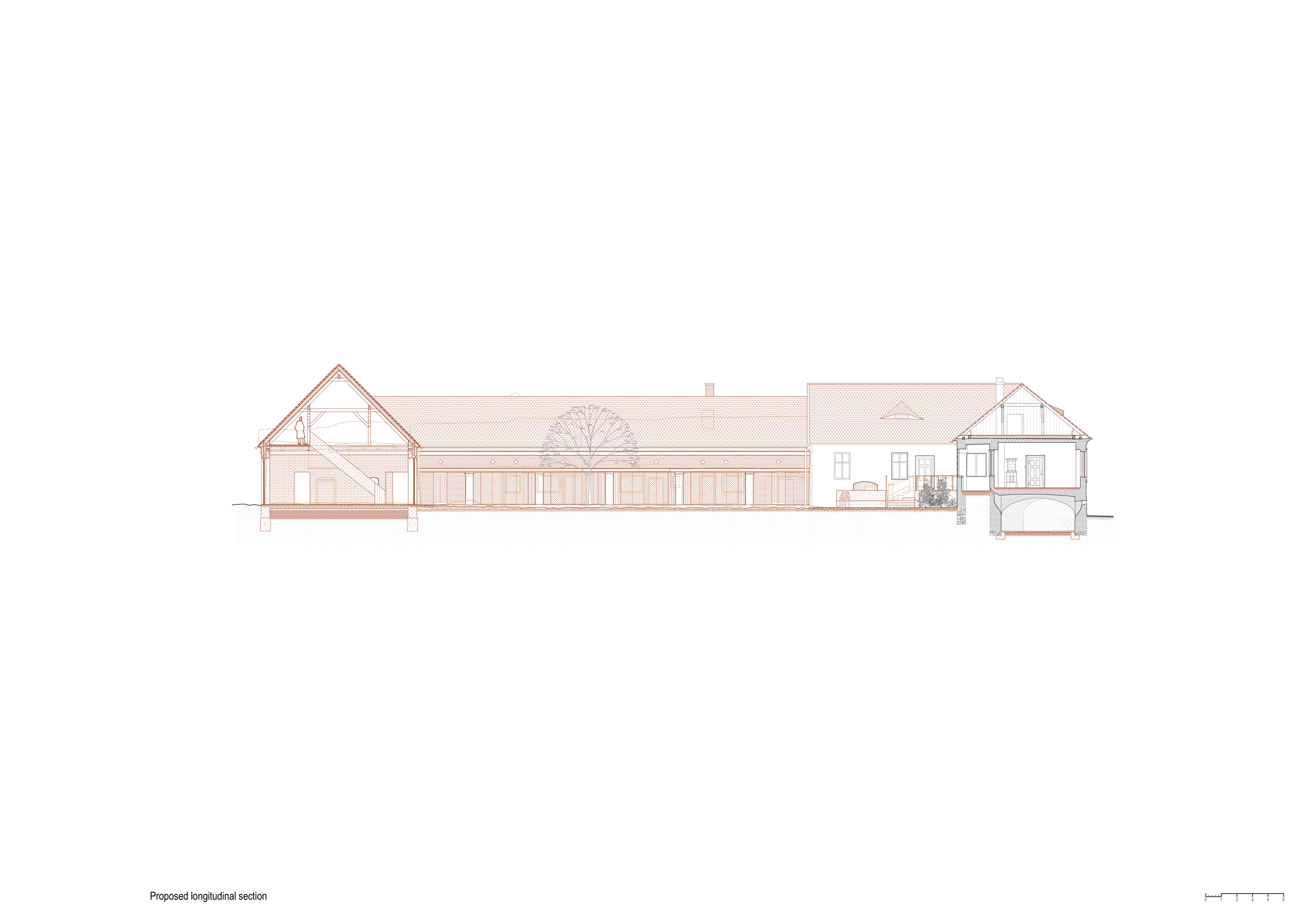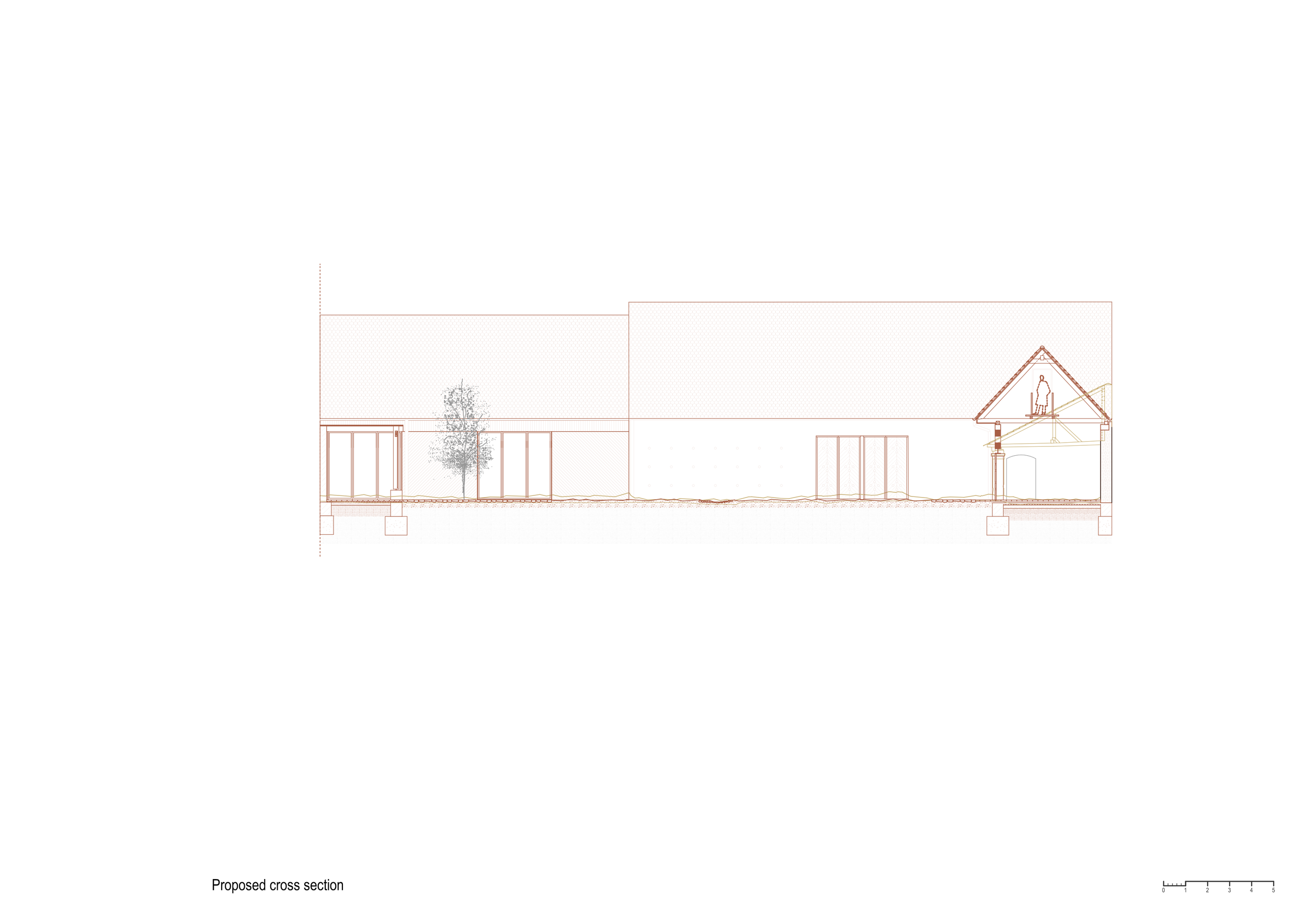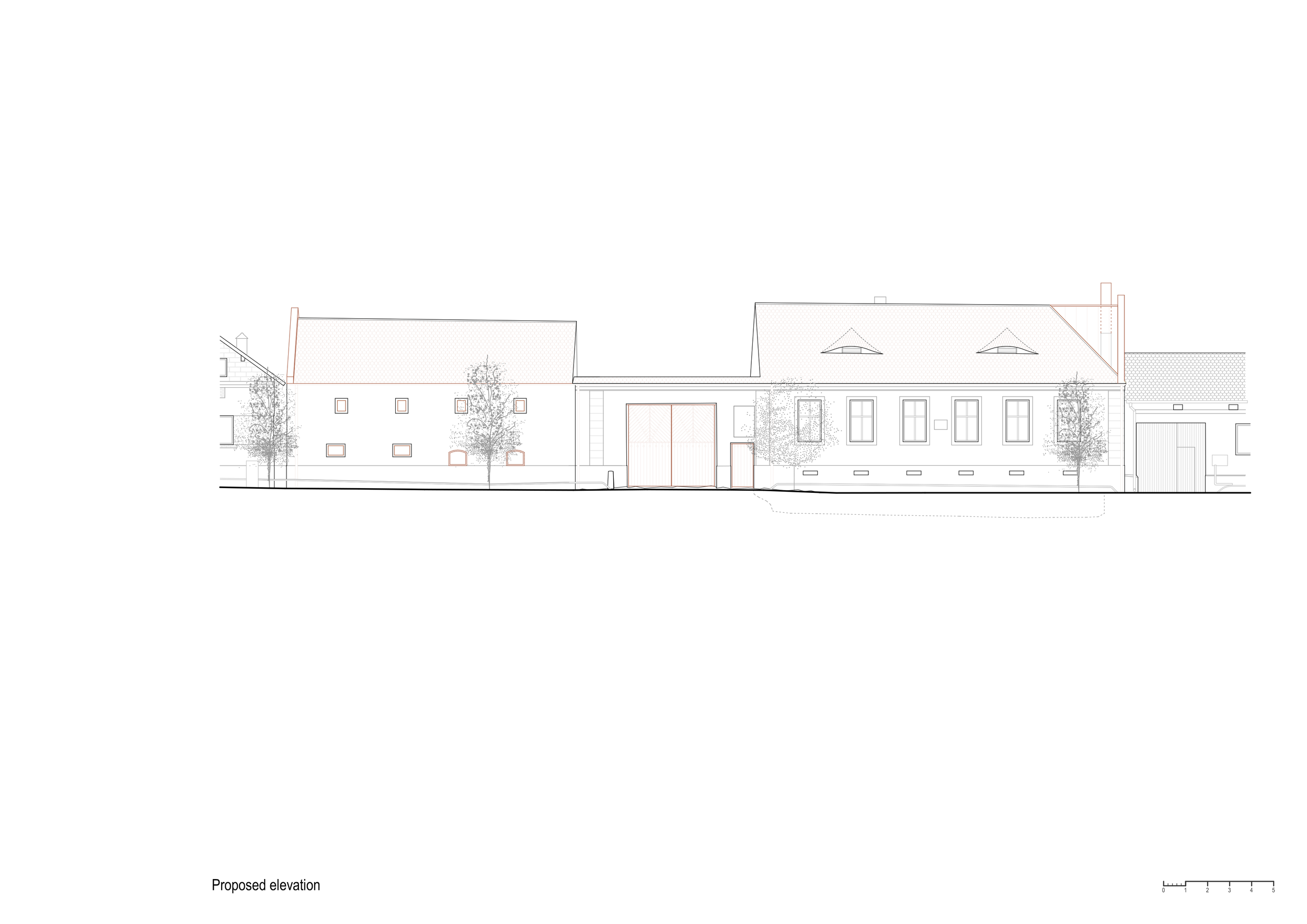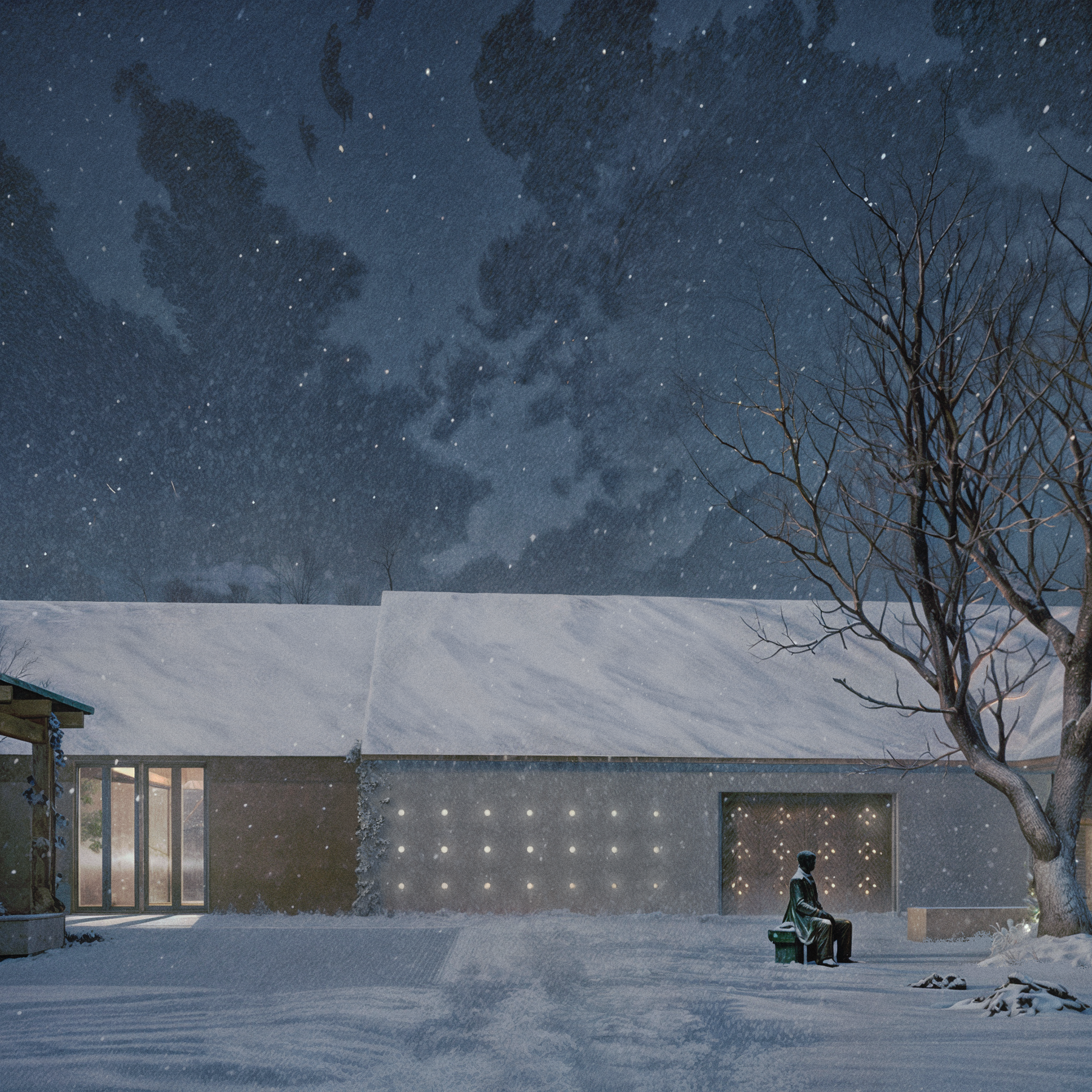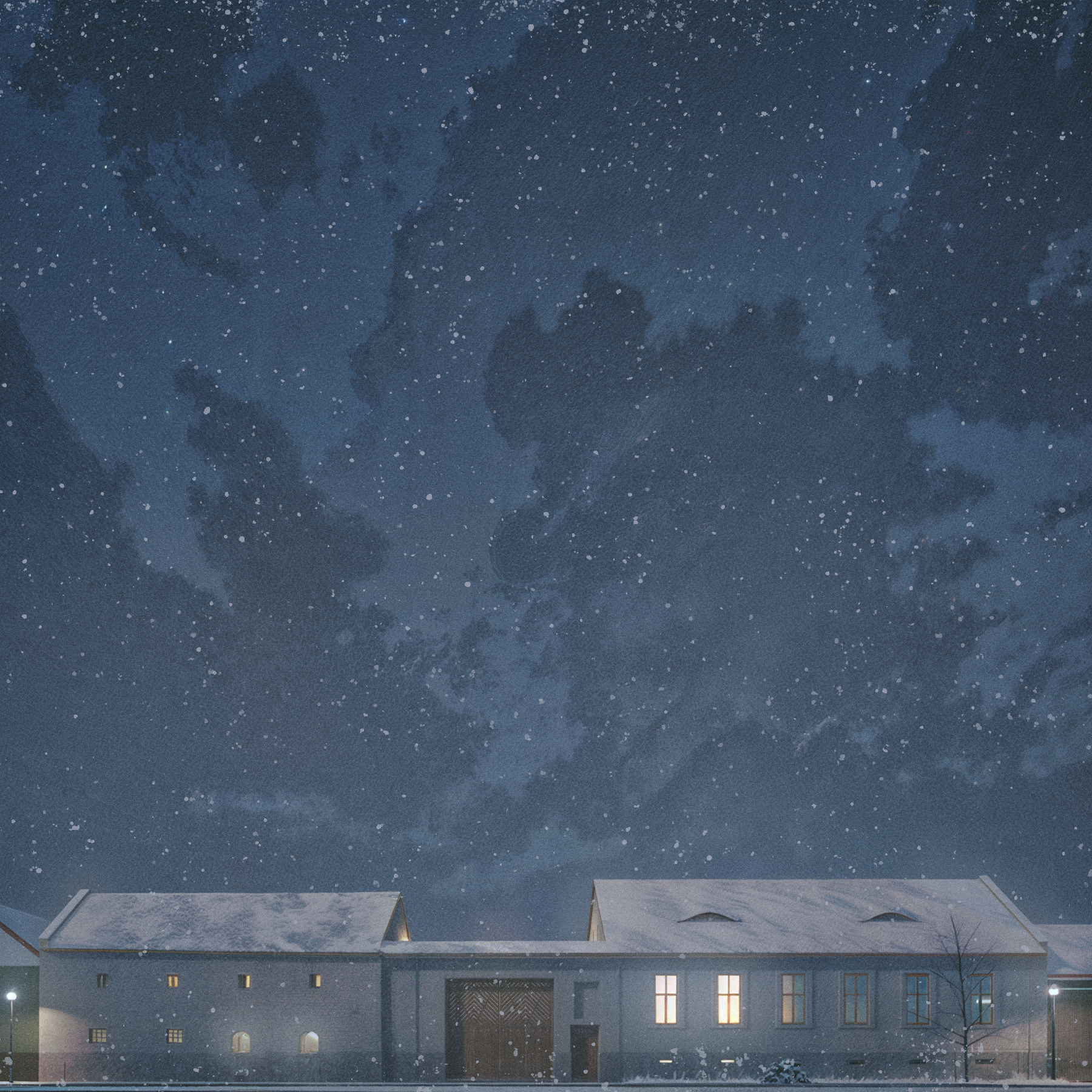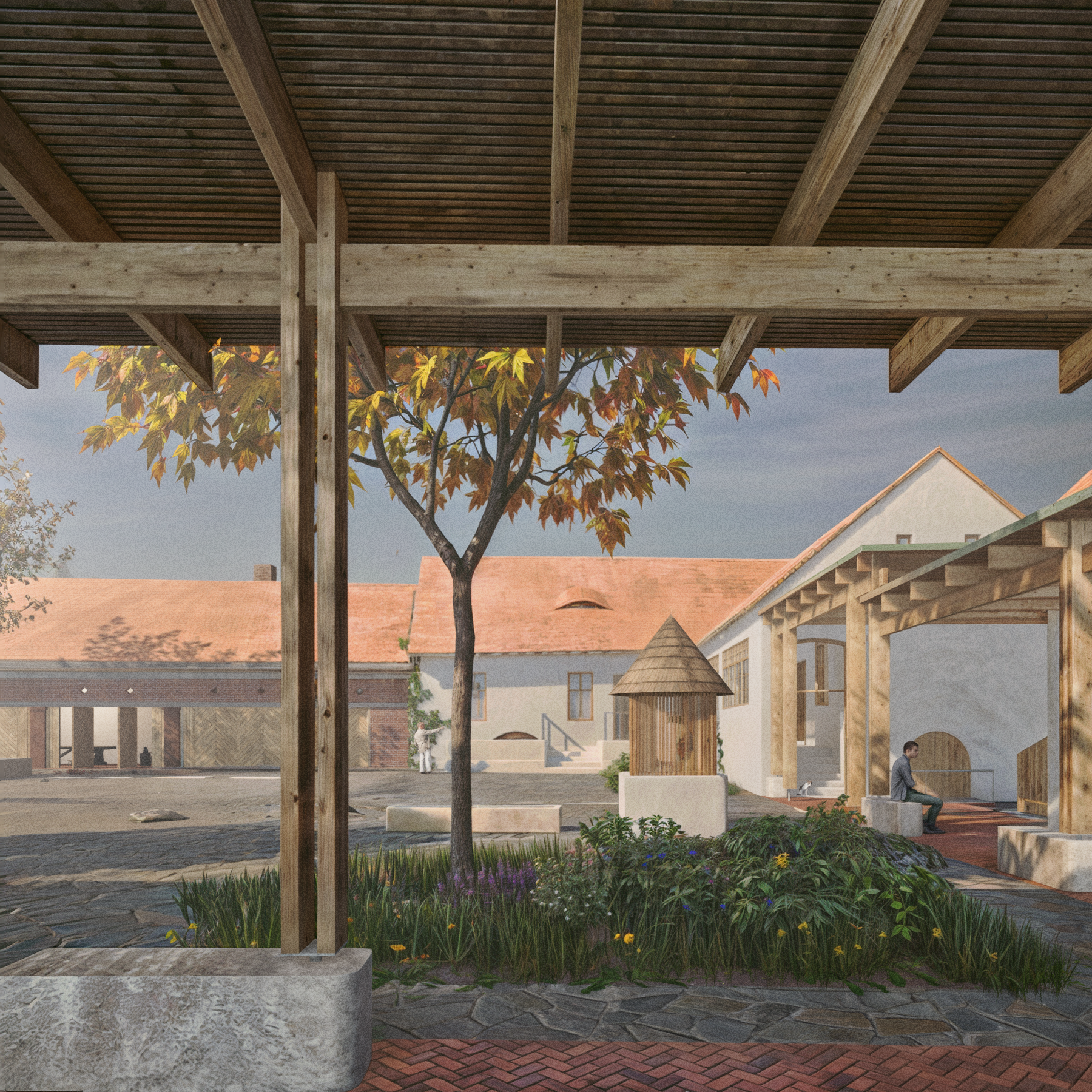Multicultural Centre within the Dr. Ioan Mihu Memorial House
Client: The Municipality of Cugir
Location: Cugir, Alba
Years: 2024-present
Project team: Alexandru Sabău, Patricia Simedru, Adrian Bucin, Ioana Sabău, Silviu Bors
Technical expert: Kirizsán Imola
Status: in progress
The house of Vinerea, dating back to the 19th century, presents special qualities from an architectural, urban, and landscape perspective. Thus, an analysis to record these aspects and to condition the premises of the intervention project is considered necessary. It is proposed that the intervention should be carried out in a manner specific to protected historic monuments.
Dr. Ioan Mihu’s life, a most interesting historical character, is fully linked to the village of Vinerea. In 1938, in recognition of the importance of Dr. Ioan Mihu for the Romanian culture in Transylvania at the end of the 19th century and the beginning of the 20th century, Prof. Silviu Dragomir, member of the Romanian Academy, published the volume Spicuiri din Gândurile mele (Gleanings from my Thoughts) under the auspices of the Archiepiscopal Printing House in Sibiu, comprising of a series of documents which attest to the involvement of Dr. Ioan Mihu in the process of recognizing the rights of Romanian citizens in Transylvania and the role he played in the union of Transylvania with Romania in 1918. Complemented by a biographical study, the volume also shows the importance that Dr. Ioan Mihu attaches to Vinerea, the name of the village of residence being found in the volume 99 times. The first mention of the locality occurs on the very cover page of the volume, under the name of the historical character, defining him as Former President of the Society for the Romanian Theater Fund, Former owner in Vinerea.
Through the project, the client wishes to restore and rehabilitate the existing buildings found in the ensemble, to use them as cultural spaces and to realize several new additions. The agreed scenario of the architectural proposal aims at preserving and restoring the specific qualities of the farmhouse and complementing it with a number of punctual extensions, designed to support a museum route. The character of these extensions will be reversible, the structures will be light, secondary to the existing masonry buildings. The courtyard landscaping will be predominantly mineral in keeping with the specific historic and typological character, with natural stone, and permeable mineral surfaces being proposed.




