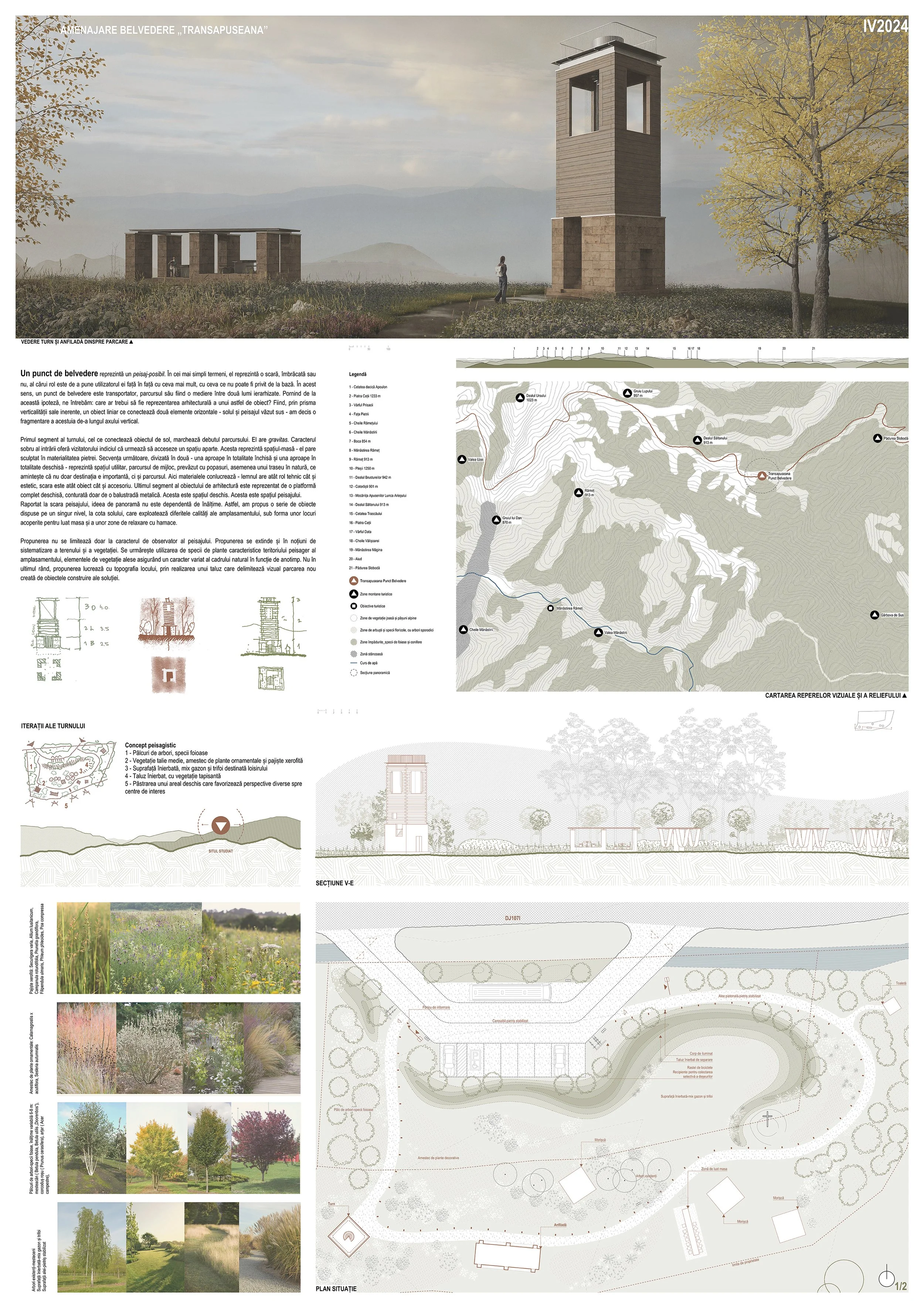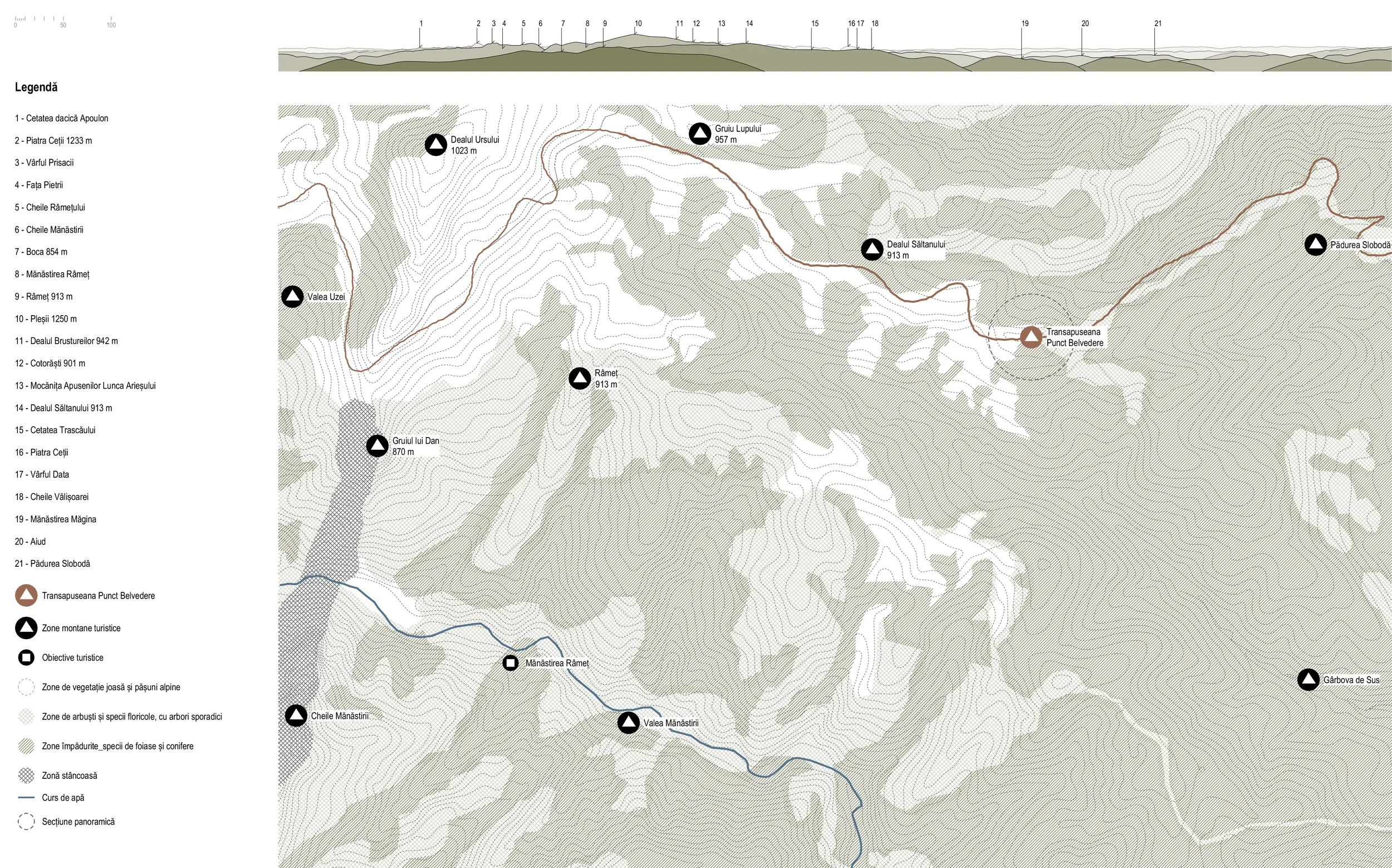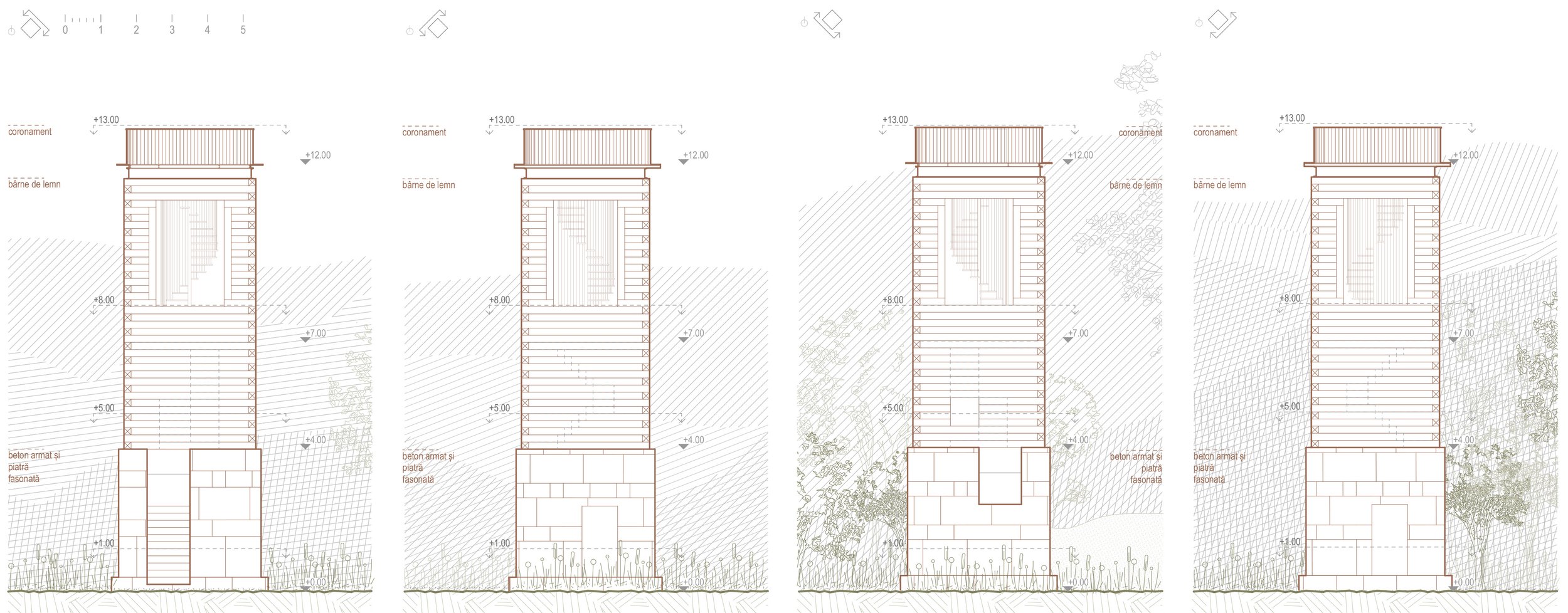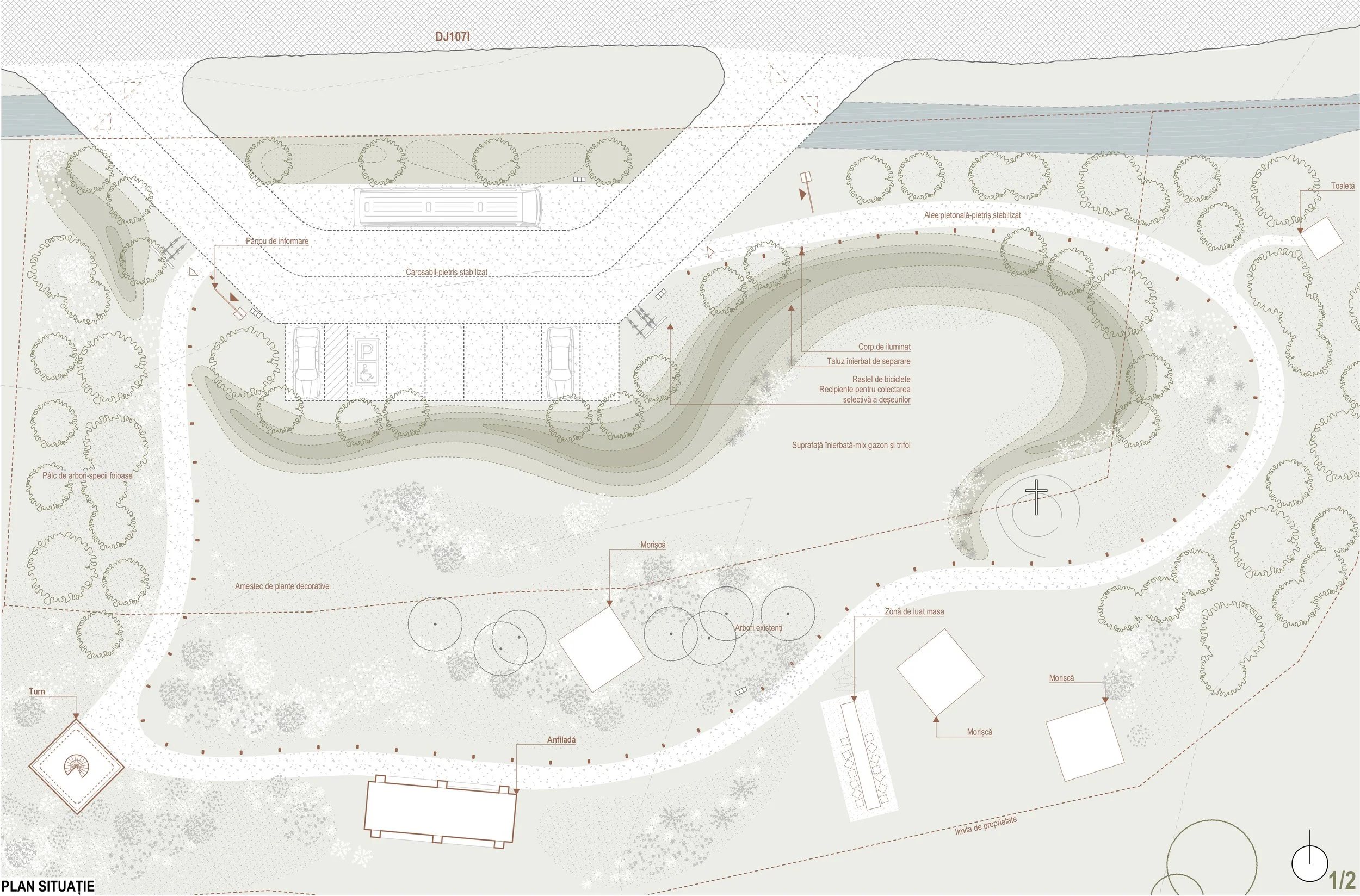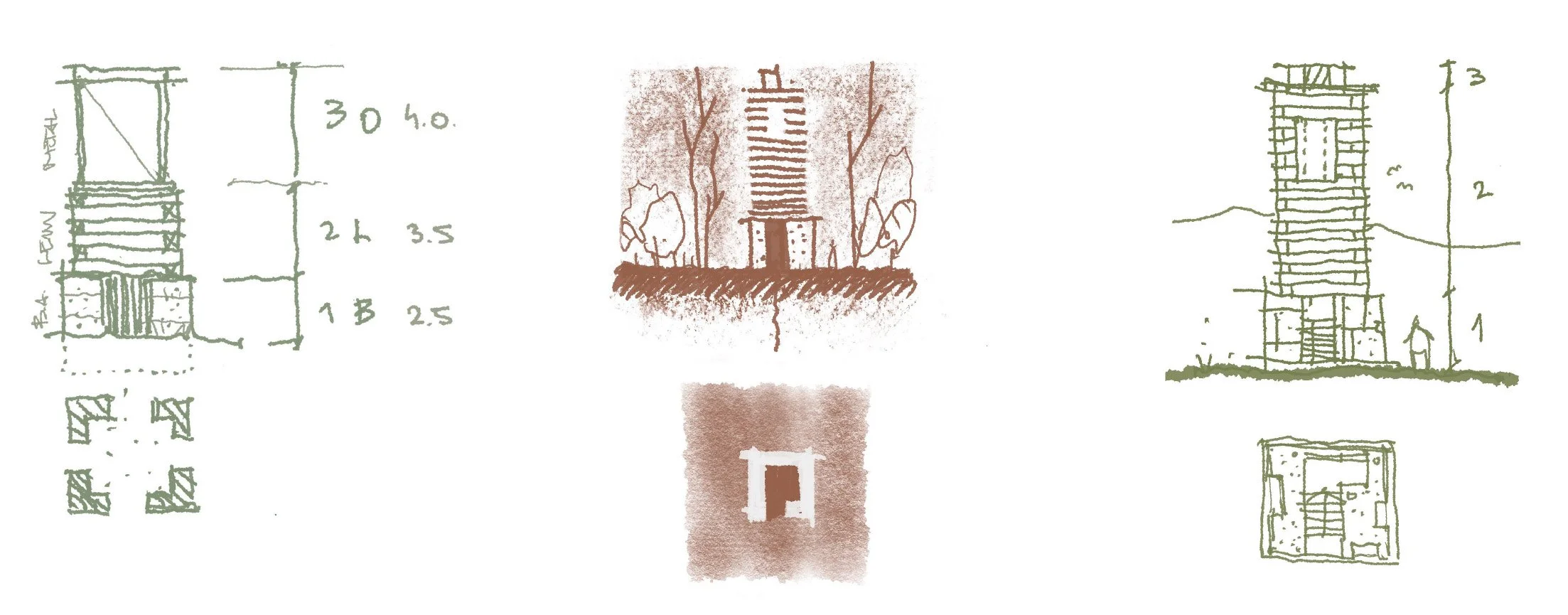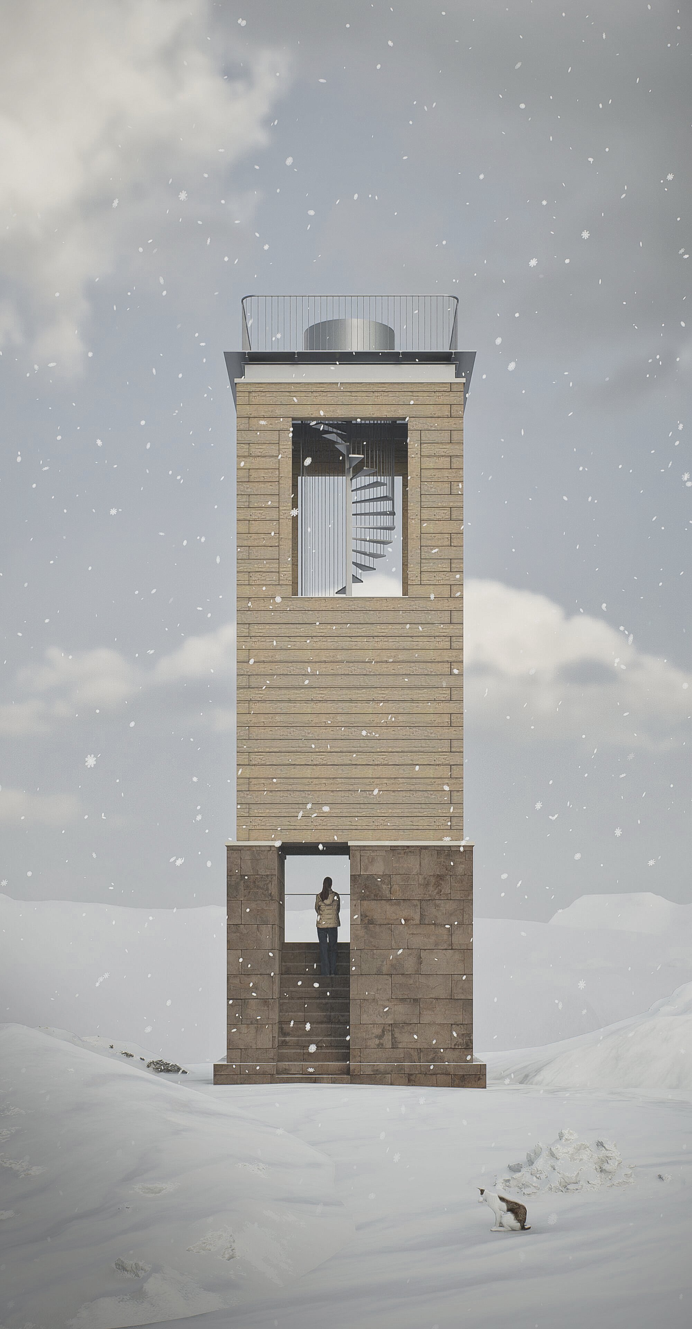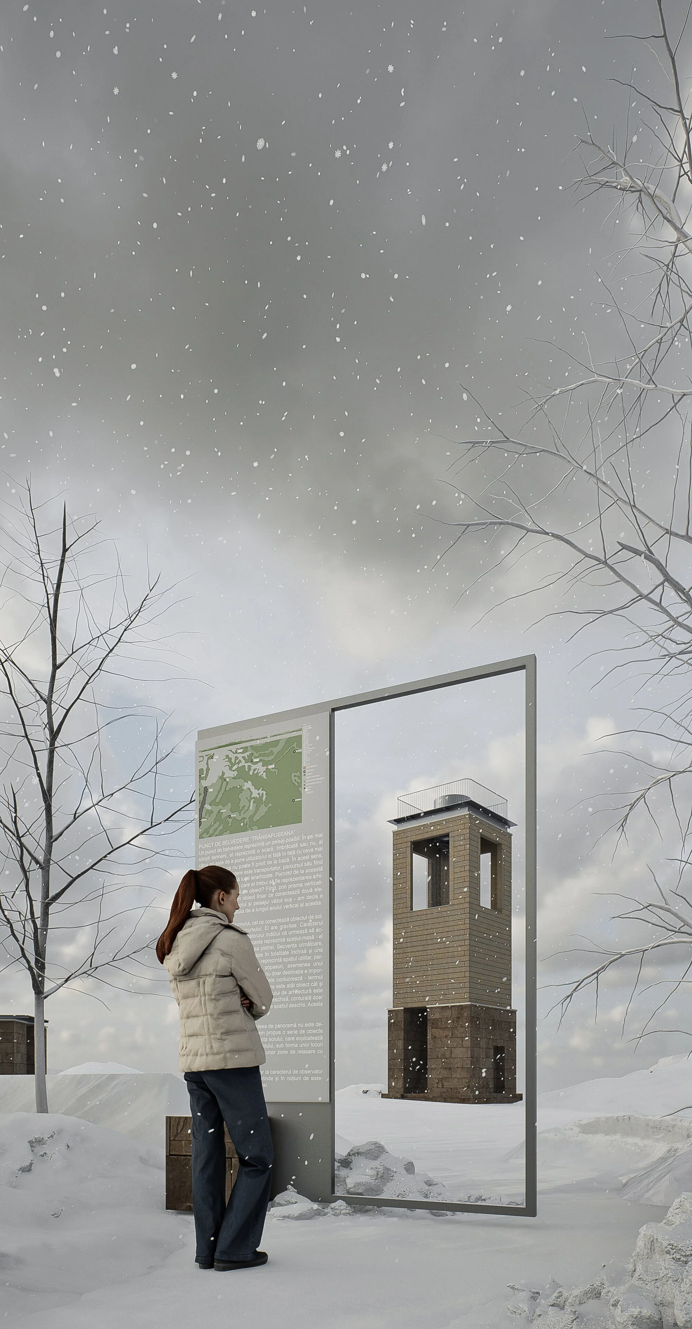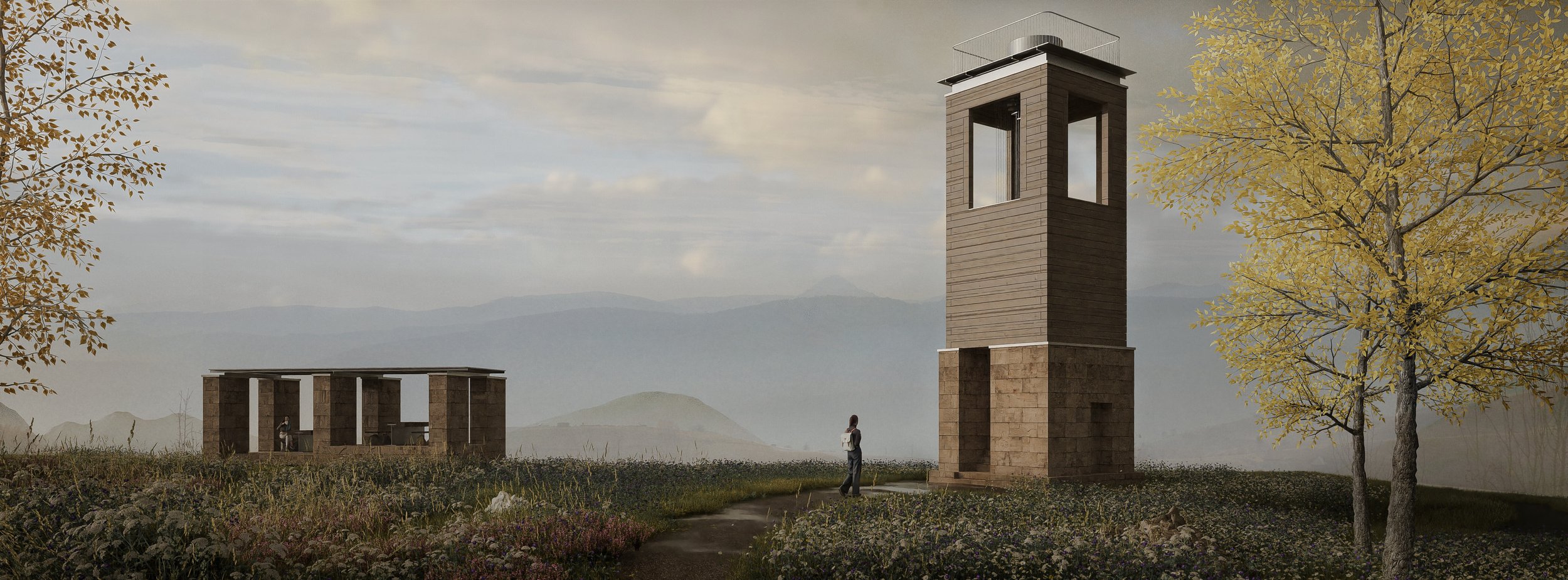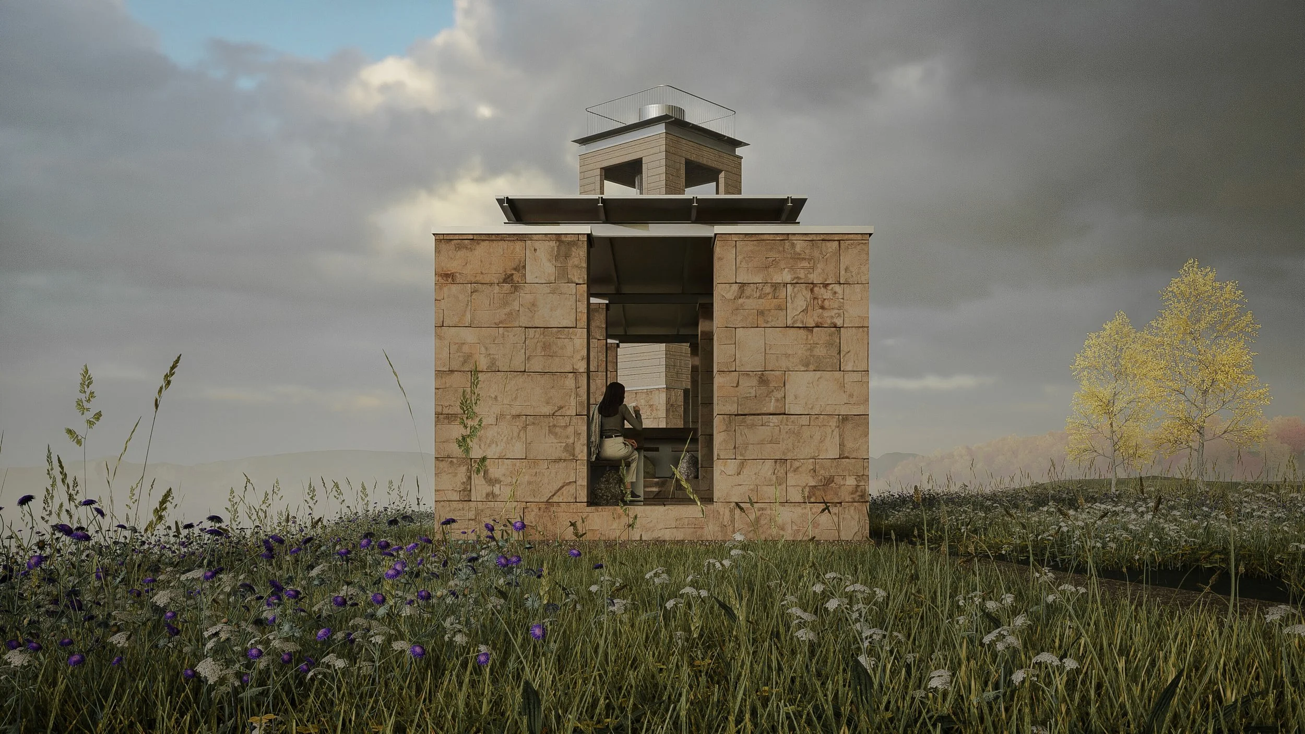Proposal for a belvedere spot on the Transapuseana Road
Client: The Alba County Council
Location: Transapuseana Road, Alba
Years: 2024
Project team: Alexandru Sabău, Patricia Simedru, Ilinca Ilovan, Valeria Cazacu, Silviu Borș, Ioana Sabău, Adrian Bucin
Status: competition entry
A belvedere spot is a possible landscape. In the simplest terms, it is a ladder, whose role is to bring the user face to face with something more, something that cannot be seen from below. In this sense, a belvedere spot is a path mediating between two hierarchized worlds. Starting from this hypothesis, we ask: what should the architectural representation of such an object be? Being, by its inherent verticality, a linear object connecting two horizontal elements - the ground and the landscape seen from above - we decided to fragment it along its vertical axis.
The first segment of the tower, the one connecting the object to the ground, marks the beginning of the journey. It has gravitas. The sobriety of the entrance gives the visitor a hint that he is about to enter a special space. This space seems carved in the materiality of stone. The next sequence, divided in two - one almost completely closed and one almost completely open - represents the utilitarian space, the middle path, with rest stops, like a nature trail, reminding us that it is not only the destination that is important but also the path. Here materials work together - wood has both a technical and an aesthetic role, the ladder is both object and accessory. The final segment of the architectural object is a completely open platform, outlined only by a metal railing. This is the open-space. This is the landscape-space.
Relative to the scale of the landscape, the idea of the panorama is not dependent on height. Thus, we have proposed a series of objects arranged on one level, which play with the different qualities of the site, in the form of covered dining places and seating areas with hammocks.
The proposal also extends into notions of land and vegetation systematization. It aims to use plant species characteristic of the landscape territory of the site, with the chosen vegetation elements ensuring a varied character of the natural setting depending on the season. Last but not least, the proposal works with the topography of the site by creating an embankment that visually delimits the newly created parking lot from the built objects of the solution.


