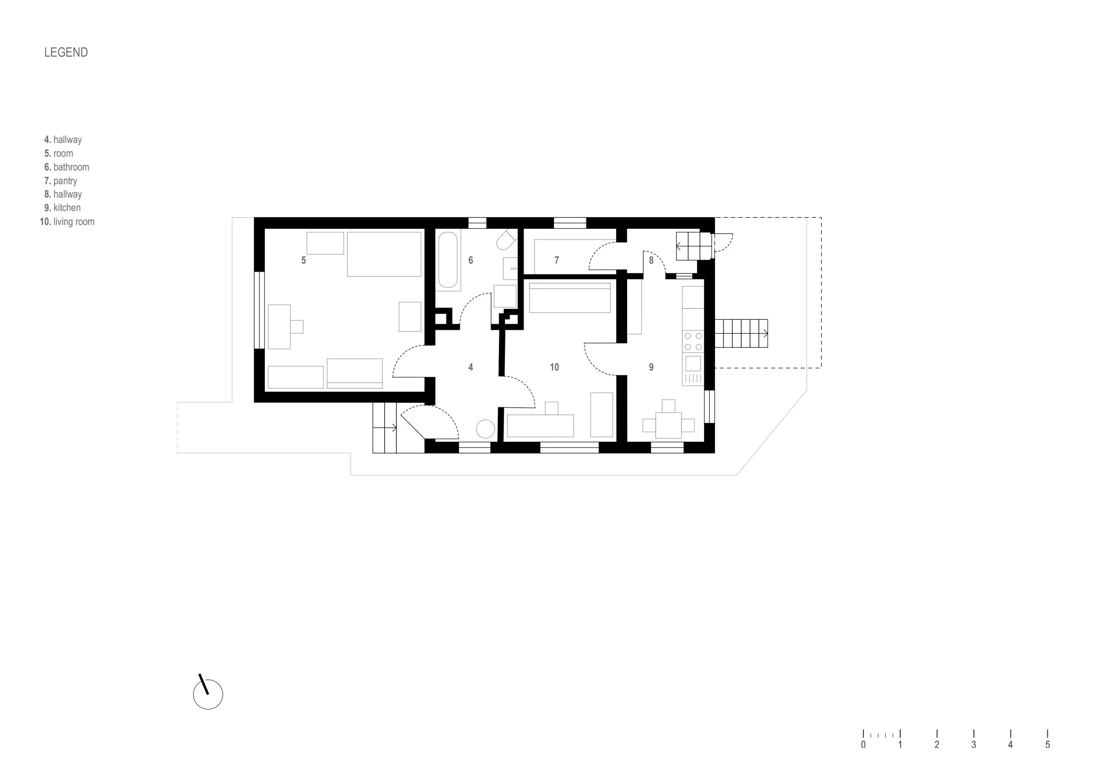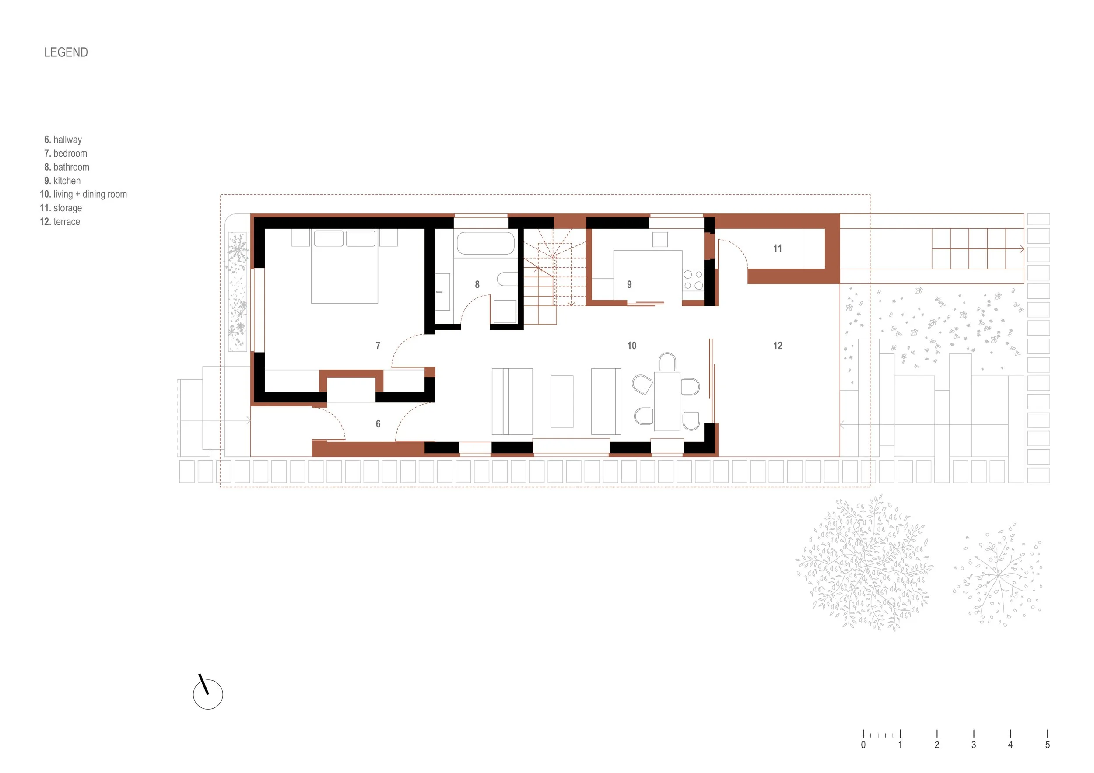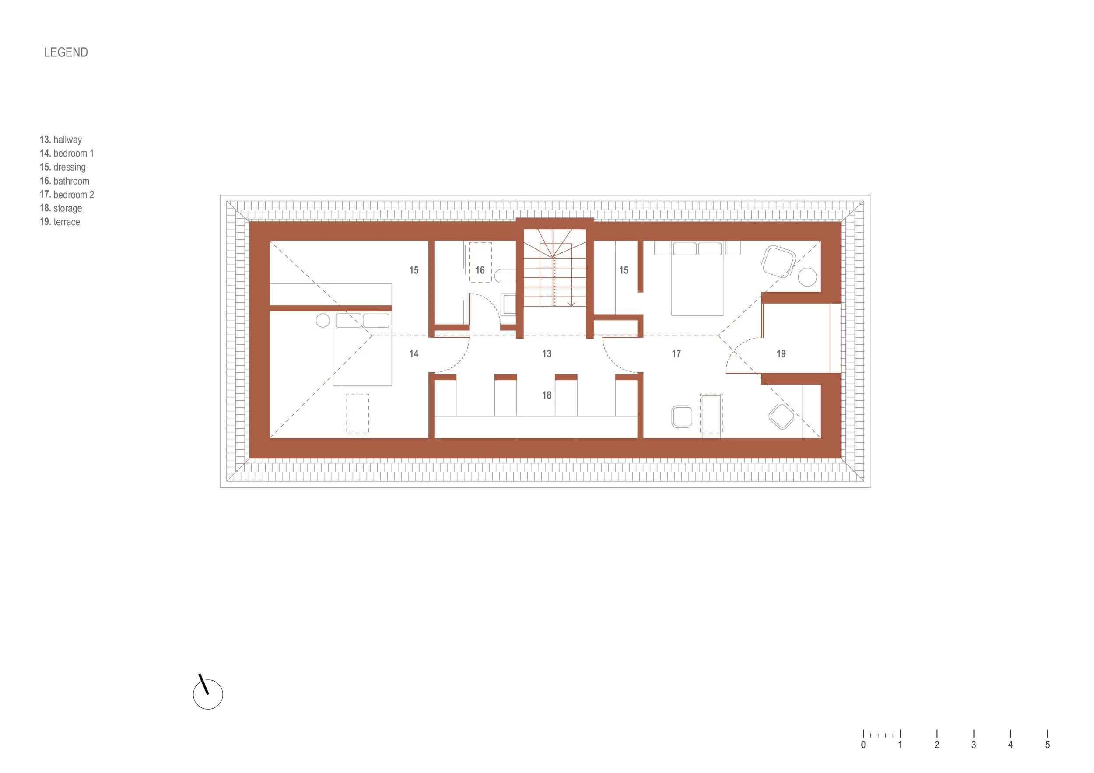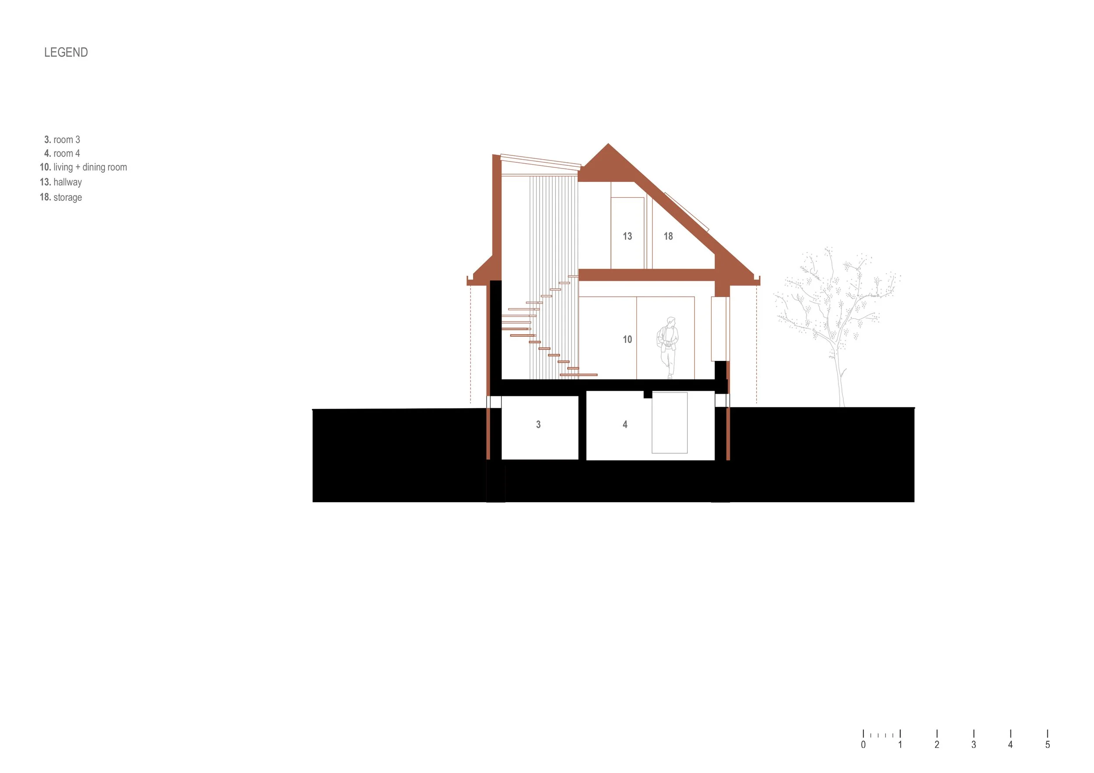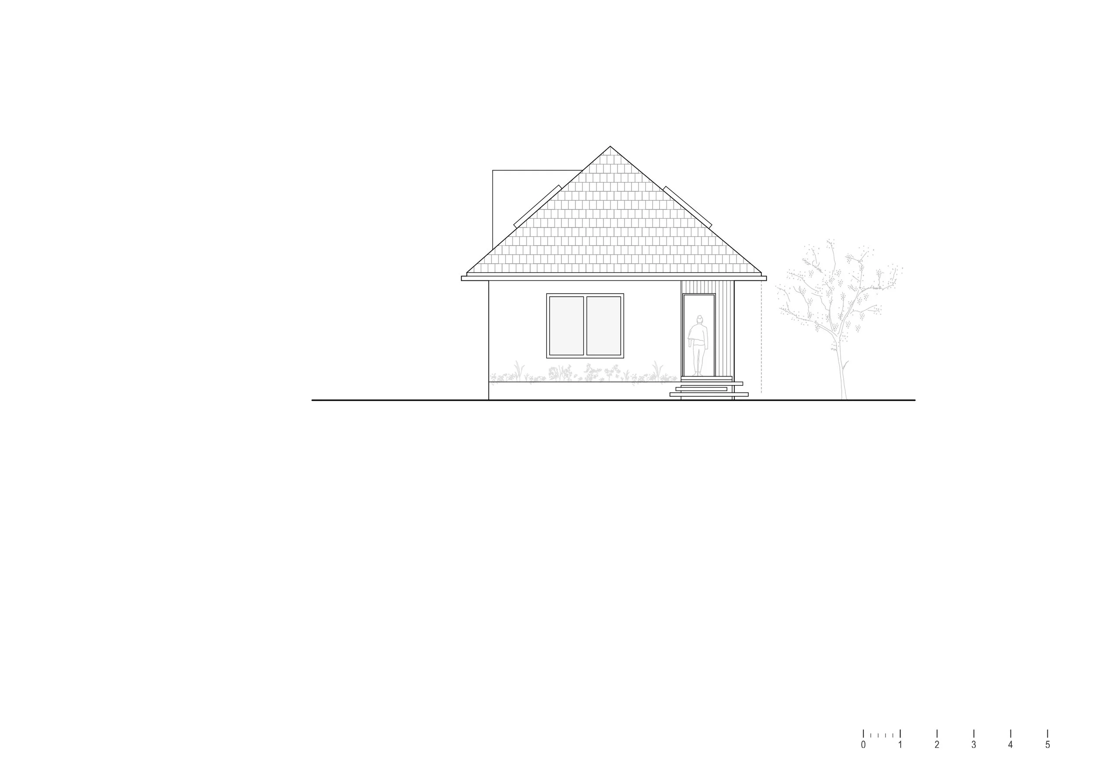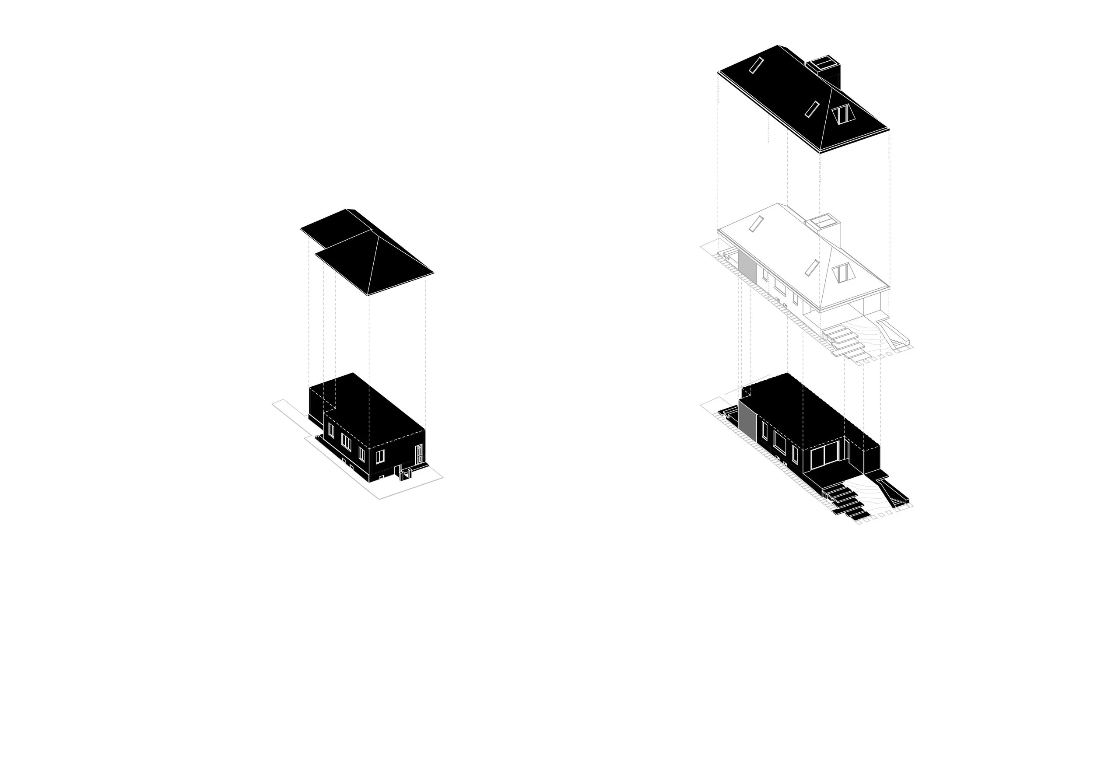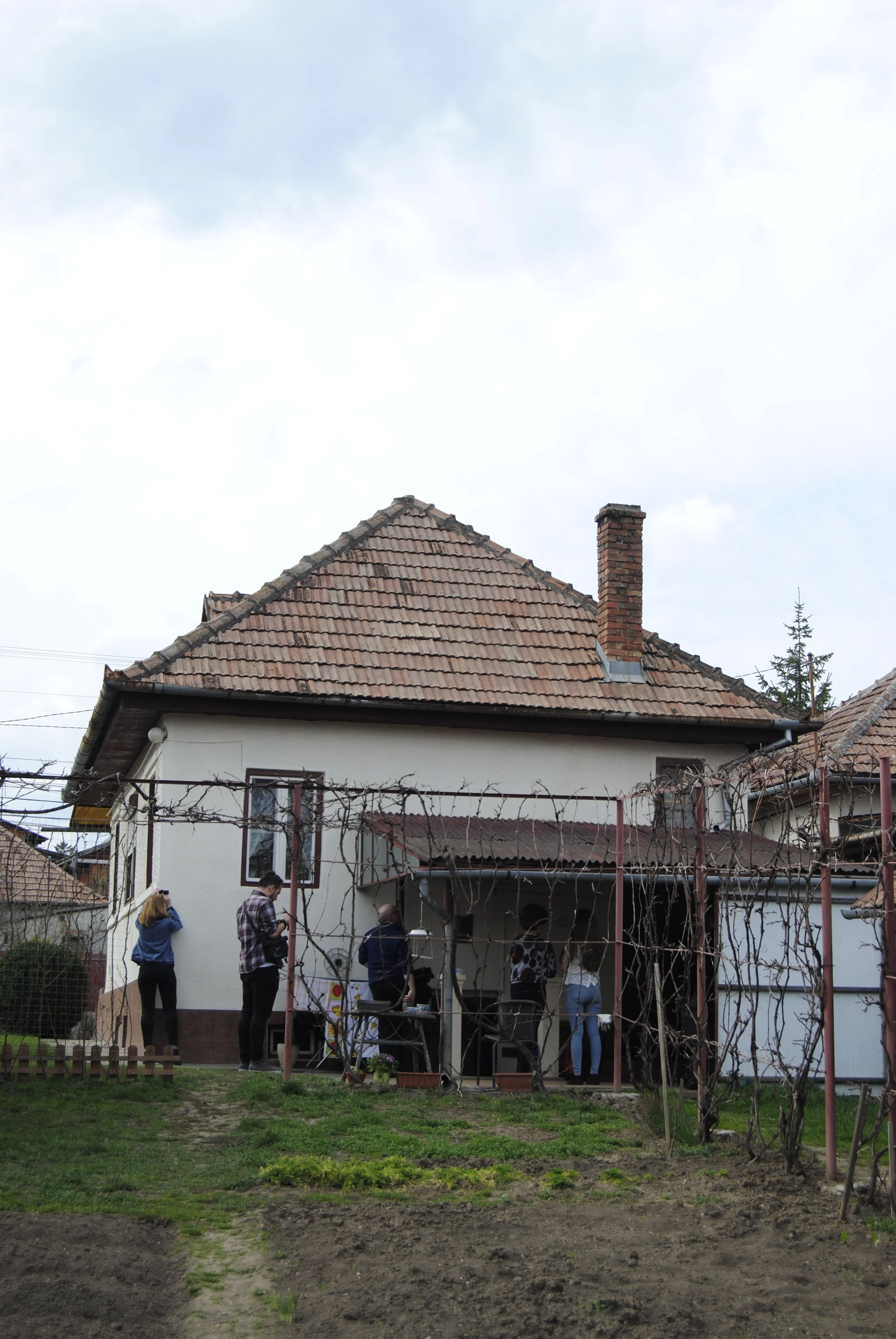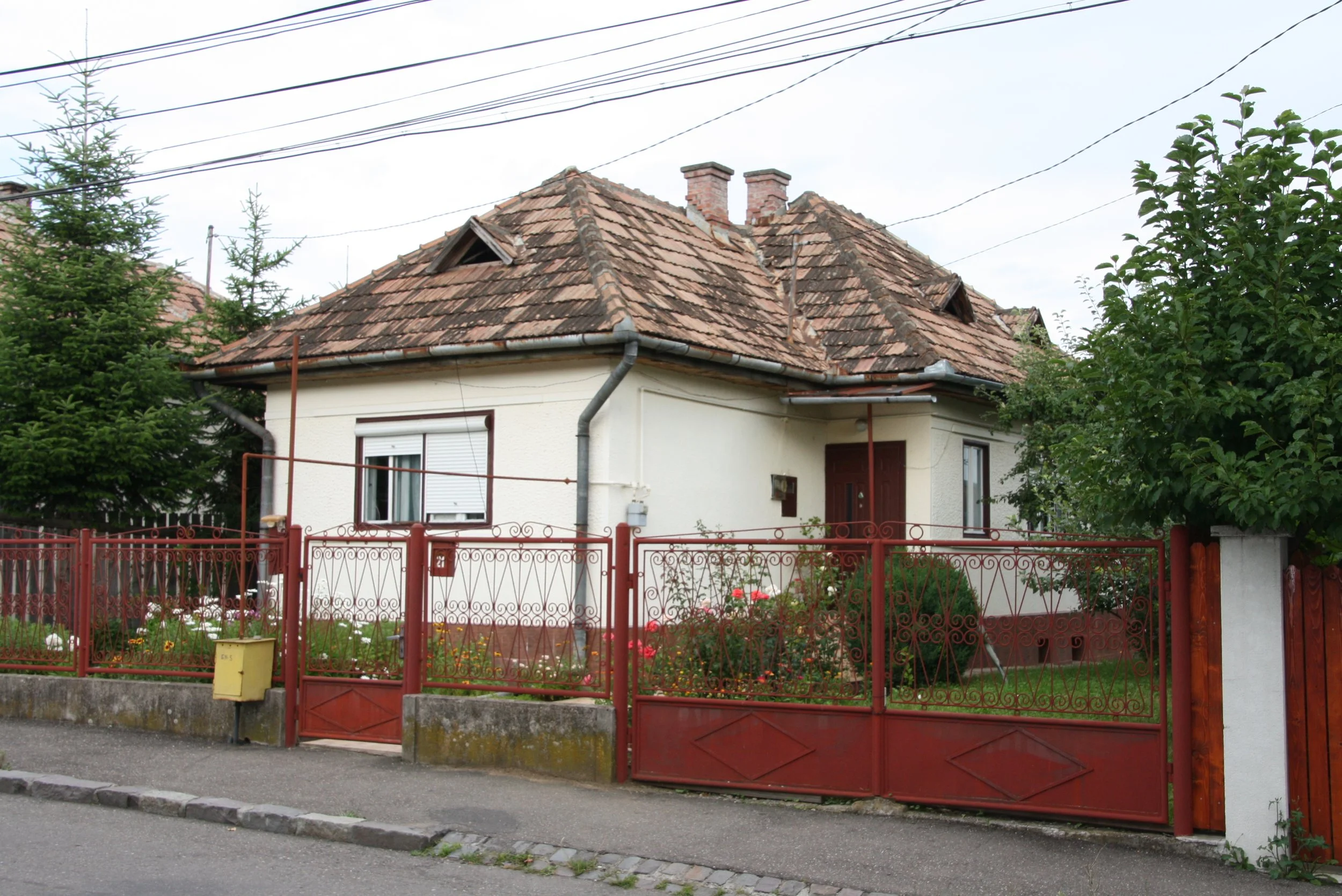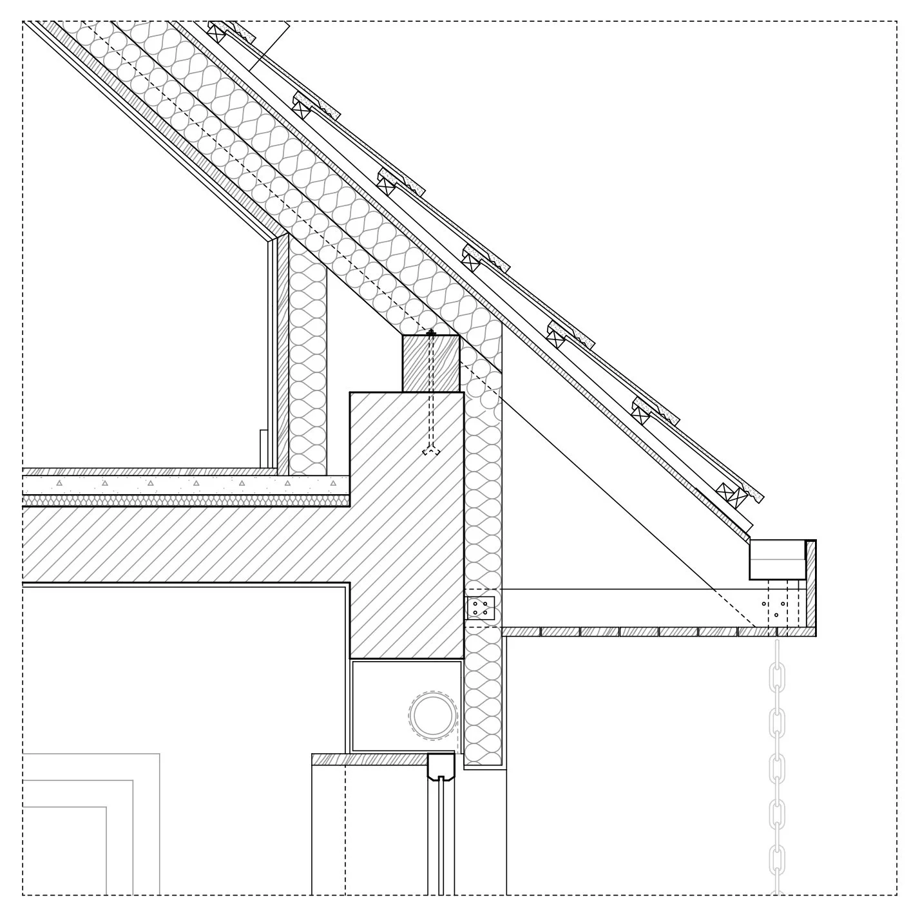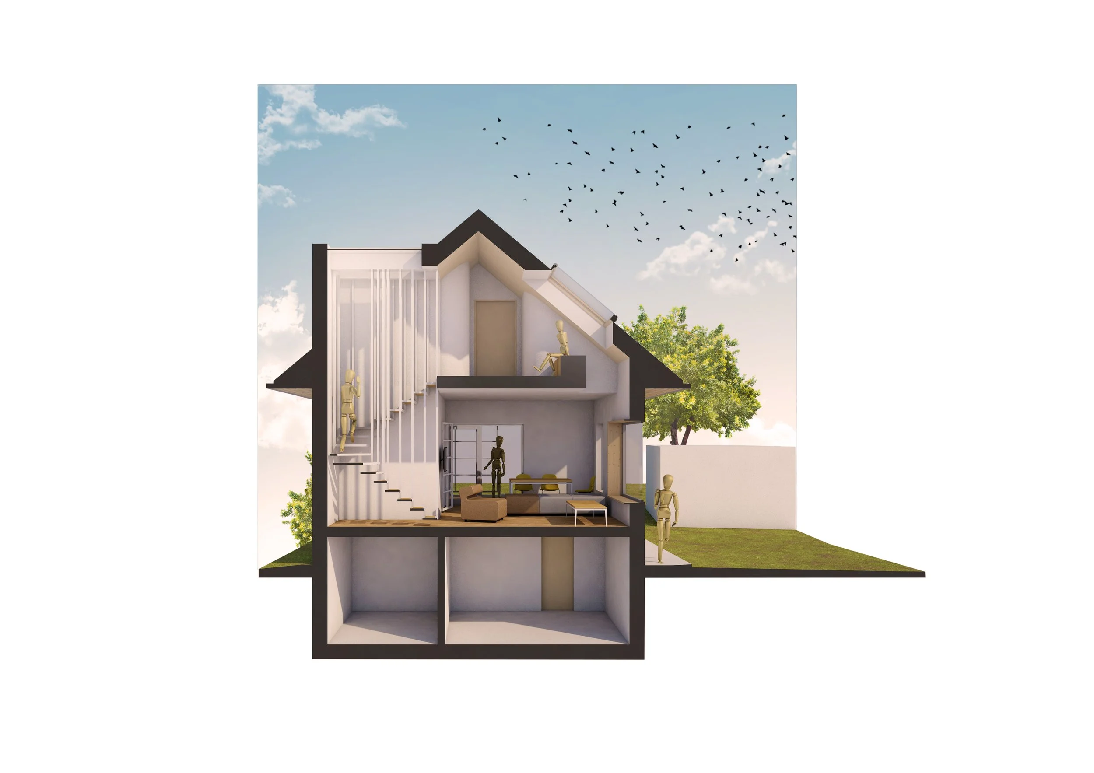Single-family house in Reghin
Client: private
Location: Cluj-Napoca
Years: 2018-present
Project team: Adrian Bucin, Alexandru Sabău, Ioana Sabău, Silviu Bors
Status: in progress
One of our earliest projects - maybe even the first, this single-family house in Reghin represents an interesting case study on the subject of re-use.
The existing house, located in the central area of the town, represents a typical 1950 dwelling, often found on a regional level. The brief concerned the revitalization of the building, and a spatial reinterpretation of its interiors, so that the house would better suit the current needs of its owners.
The gestures are intentionally limited, as all the lines of the newly refurbished house aim to operate with the existing building’s vocabulary.





